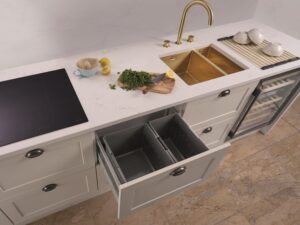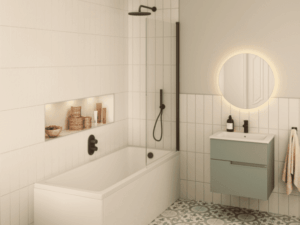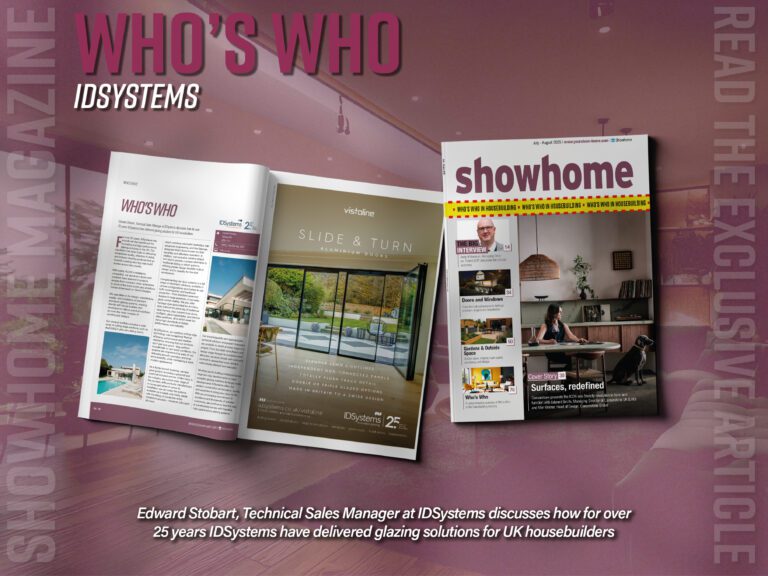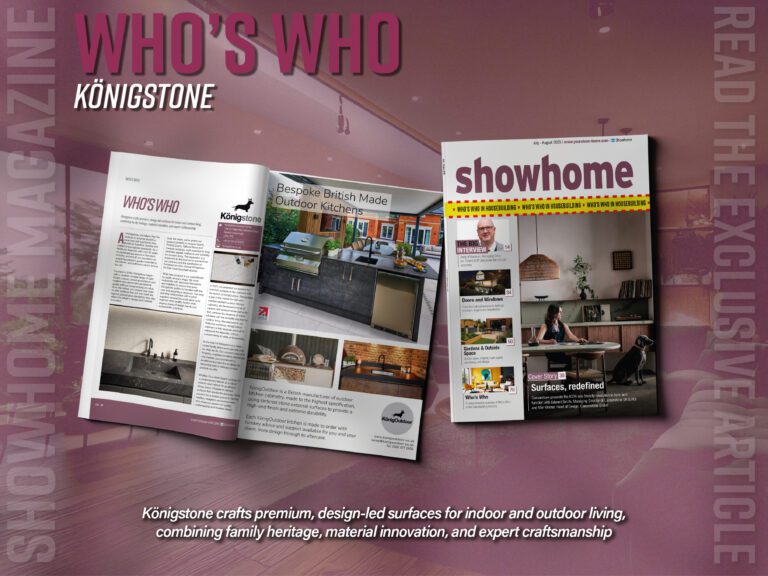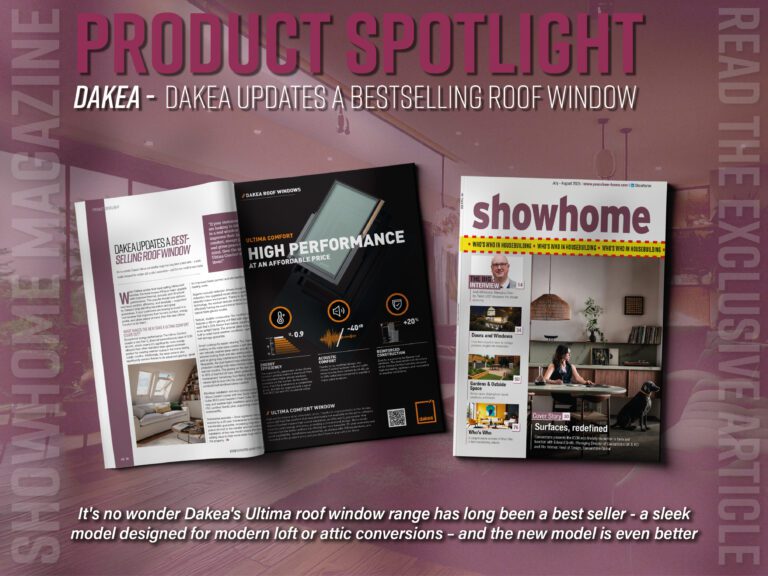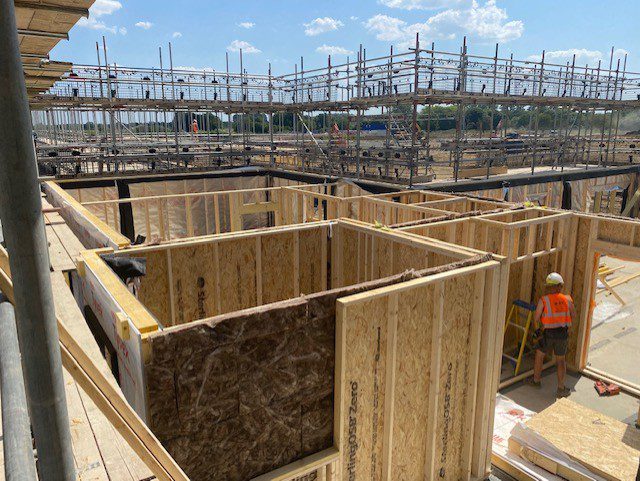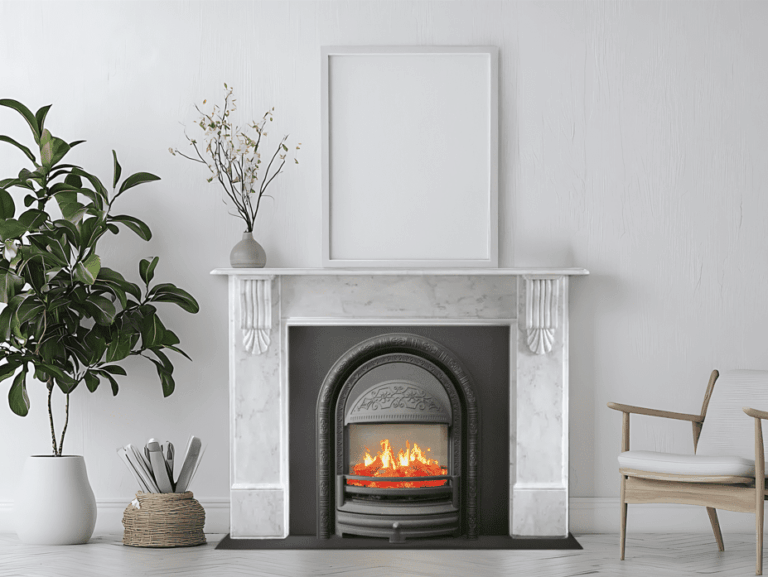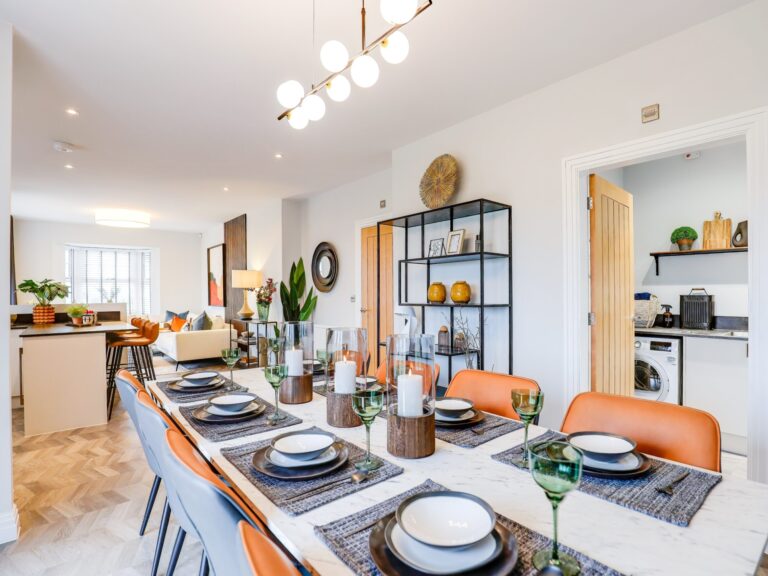Edward Stobart, Technical Sales Manager at IDSystems, explores glazing, framing and sliding doors, demonstrating the advances in glass technology
Where once the design of doors and windows on a home were merely functional, providing access between inside and out whilst allowing light and air circulation, today they are more integral to the design of houses than ever before.
The changes have been driven by both developments in technology and demand from end-clients, with the two factors pushing the boundaries of what is achievable, practical and affordable.
In rural locations the glazing frame views, allow ventilation, and act as a physical threshold between the private interior and the wider world outside, whilst on urban and suburban plots the large expanses of glass help to fill homes full of natural light, creating bright contemporary living spaces that change the way homeowners enjoy their homes.
For housebuilders of all sizes, the trends towards larger amounts of glazing offer stylish alternatives for home design – safe in the knowledge that modern solutions are capable of achieving ambitious environmental targets, and stricter building regulation. In doing so doors and windows become a strategic component of the build process, designed into the specification from the very start and not just items to be specified late in the project.
As such a critical element every choice, from frame material and glazing type to opening mechanism and placement, can impact not only a home’s visual character, but also its comfort, running costs, and compliance.
This shift is particularly visible in the growing preference for glazing systems that maximise natural light, create a stronger connection between indoor and outdoor spaces, and significantly enhance a home’s energy credentials.
Large sliding doors, such as IDSystems’ the EDGE2.0 with its expansive panes and minimal sightlines, are increasingly in demand, both for their aesthetic appeal and for their ability to support well-being by flooding interiors with daylight – with residential glass curtain walling offers a solution ideal for double or even triple height entrance halls that create a real ‘wow’ factor.
It isn’t just in the aesthetic appeal, advances in glass technology, such as low-emissivity coatings, argon-filled units, and triple glazing, are helping to ensure that large areas of glazing can be delivered without compromising thermal performance.
Within this evolving landscape, manufacturers like IDSystems are setting new benchmarks. Large-span aluminium glazing solutions, for example, have emerged as a defining feature of contemporary housing design – with systems now capable of achieving Passivhaus standards of performance whilst offering narrow frames and panels up to 6 metres wide and 4 metres tall.
These systems combine slimline frames with exceptional structural strength, enabling impressive openings, whilst their adaptability makes them suitable for a wide range of applications, from compact urban infill projects seeking to maximise light in tight plots, to luxury suburban homes designed to open effortlessly onto landscaped gardens.
Crucially, these solutions are not just about aesthetics. They also play a direct role in meeting government targets for reducing carbon emissions from buildings, by supporting low U-values and high airtightness standards. For the eventual homeowners, this translates into lower energy bills and improved comfort; for developers, it means homes that are easier to market and more likely to exceed buyer expectations.
The result is a reframing of how doors and windows are viewed in the construction process. No longer a commodity to be fitted and forgotten, they are becoming signature elements that signal design ambition, environmental responsibility, and quality of build. In this way, they are helping to shape a new generation of housing – one where the thresholds between inside and out are not just crossed, but celebrated.


