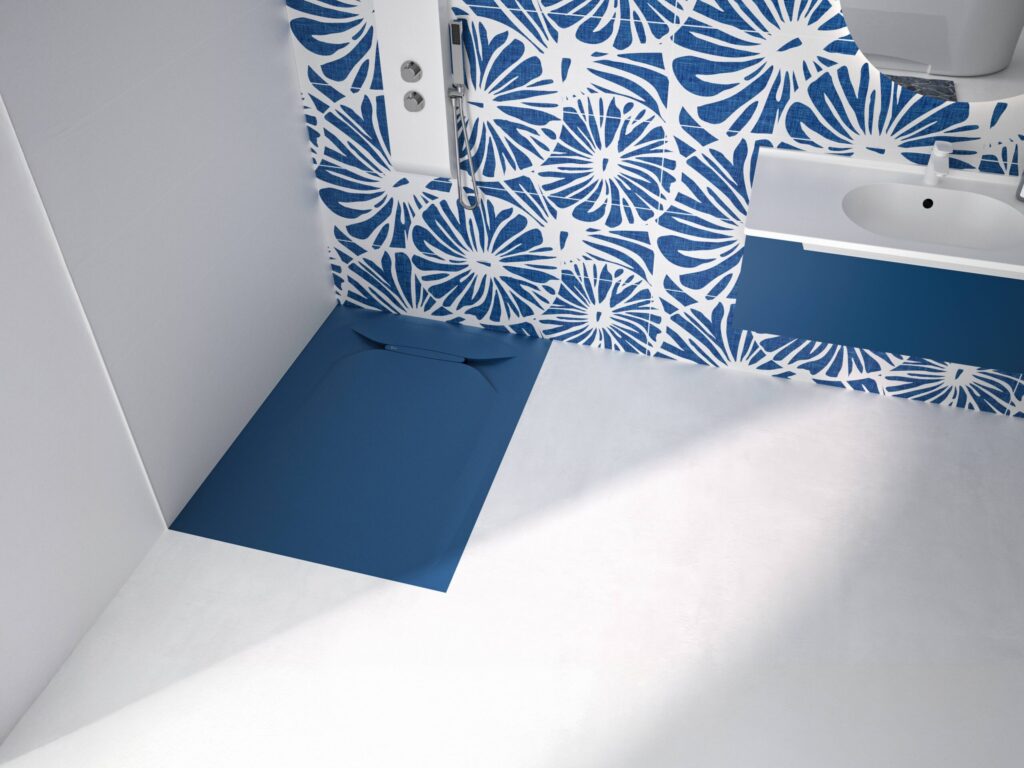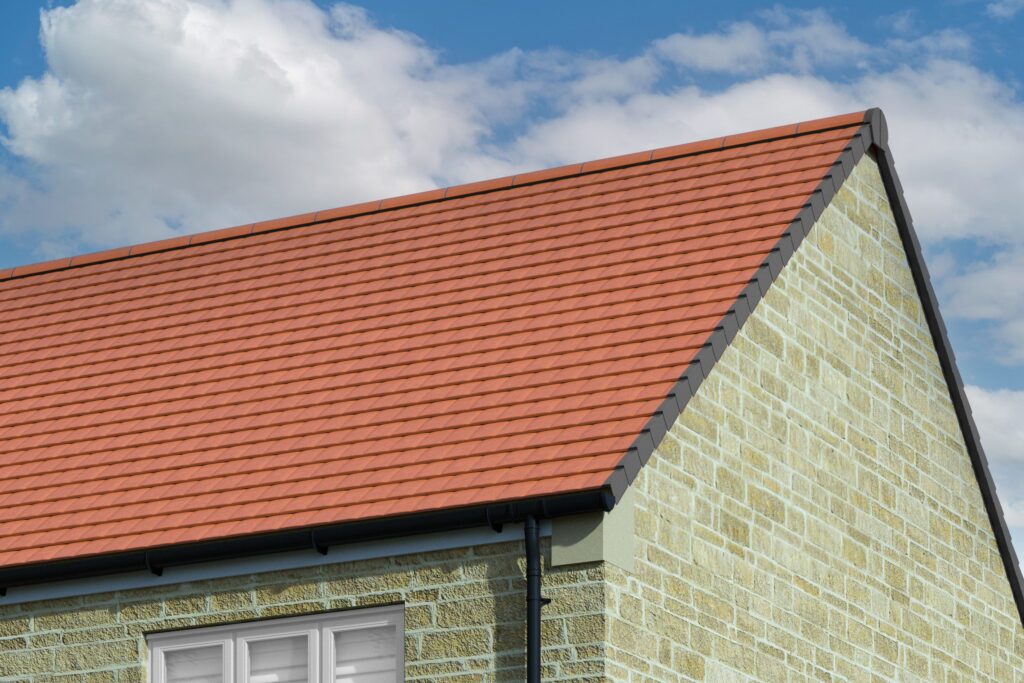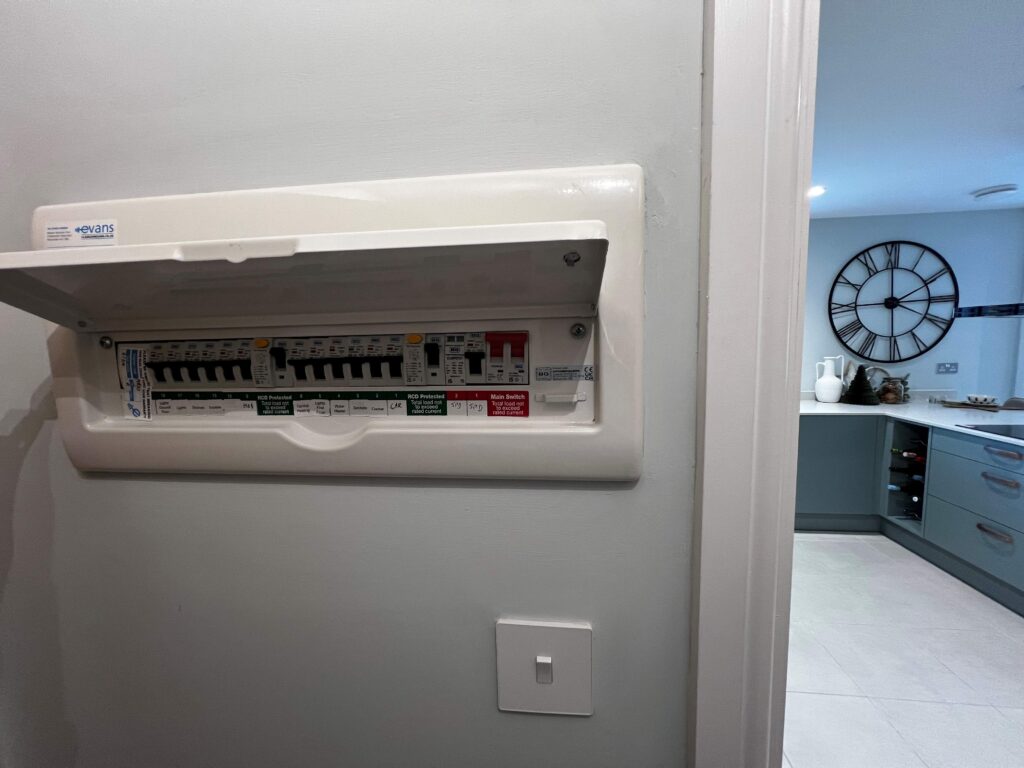Showhome takes a look at the evolving technologies in the kitchen space and what trends are here to stay
Over the last 50 years, cooking has very much become a social affair. Guests who once sat snacking and chatting away on the couch are now convening in the kitchen and helping hosts prepare meals. But what brought on this shift that took us from the sofa to the stovetop? Modern design, social changes, and a rise in the popularity of cooking shows certainly elevated cooking from a tedious chore to an art that’s turned us average folk into serious chefs. Today, many homes have accumulated elaborate collections of pots, pans, peelers, smashers and a multitude of other cooking appliances and ingredients made for whipping up everything from Thai curries to complex French desserts. But it’s not just what’s in our drawers and pantries that has changed as a result of these trends, but also the physical design of the kitchen itself. A century ago, kitchens were relegated to the back of the house, but since then they have become focal points in our homes.
With the kitchen space becoming a hosting and multipurpose room, especially after the pandemic, households are now returning to the life of luxury. Previously bathrooms and living rooms were the sanctuary of the household, but with the growth of the smart home and innovation within the market innovative gadgets and accessories have begun to take over the industry from talking fridge freezers, to instant hot water and sparkling water taps.
The evolution
Back in the day, when the wealthy upper-class typically had servants, kitchens in mansions were built as separate rooms and located behind the main living areas, usually behind or at the back of a hall. The kitchen was by and large designed as a service area that needed to be completely divorced from eating and social areas. Industrialisation and the rise of the middle class brought the kitchen closer to living quarters as working families were now living in tiny apartments that didn’t allow for much flexibility.
As the working class grew rapidly, so did social housing and the kitchen had no choice but to adapt to these small spaces. However, a major milestone for the kitchen came when Margarethe Schütte-Lihotzky introduced her efficient kitchen design in Frankfurt during the mid 1920s. This kitchen measured approximately 6 ft x 11 ft and was designed with two goals in mind: First, to optimise kitchen work to reduce cooking time; and second, to lower the cost of building decently equipped kitchens. Though the kitchen was small—barely large enough for more than one person to work—it became the standard for most 20th century rental apartments.
Read the rest of the article in our latest edition
Media contact
Editor, Showhome Magazine
Tel: +44 (0) 1622 823 922
Email: [email protected]











