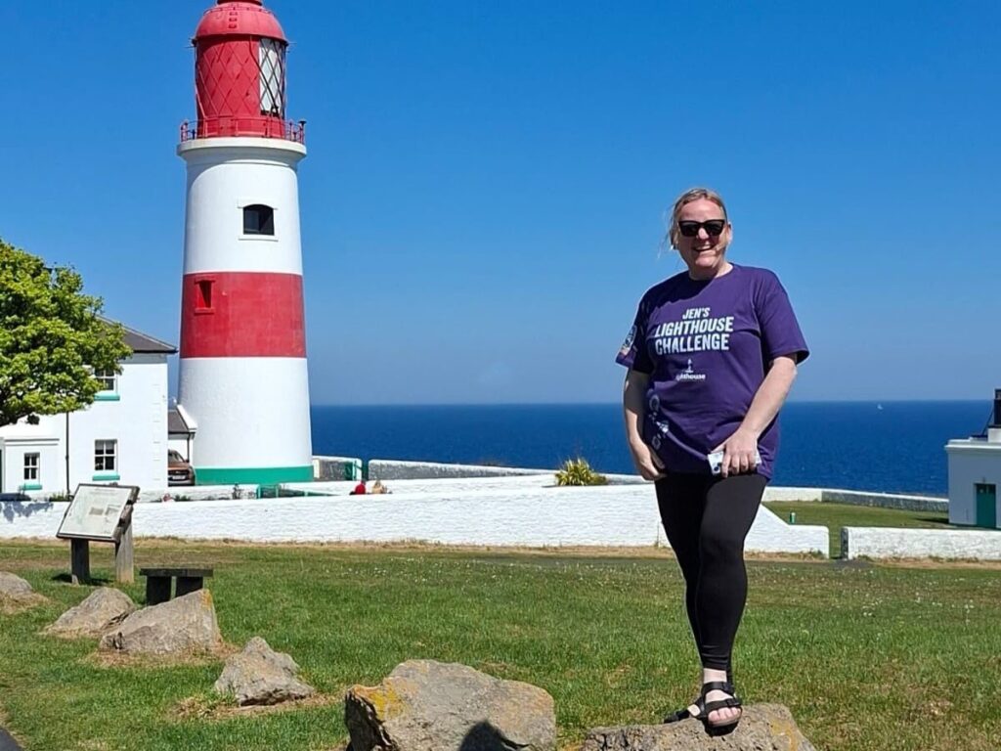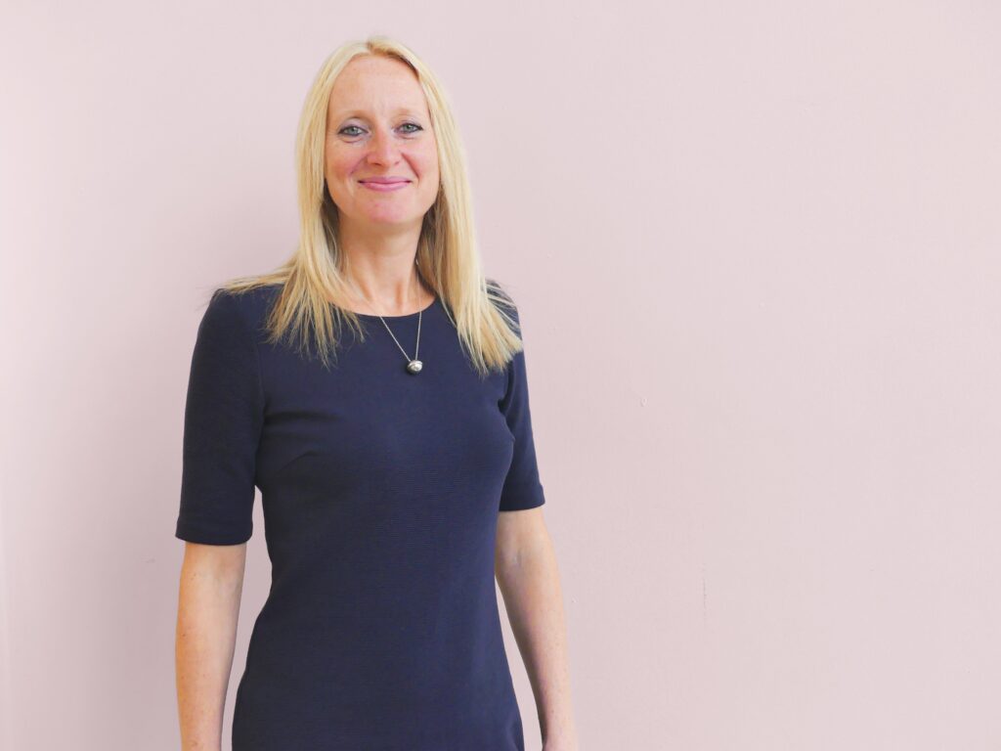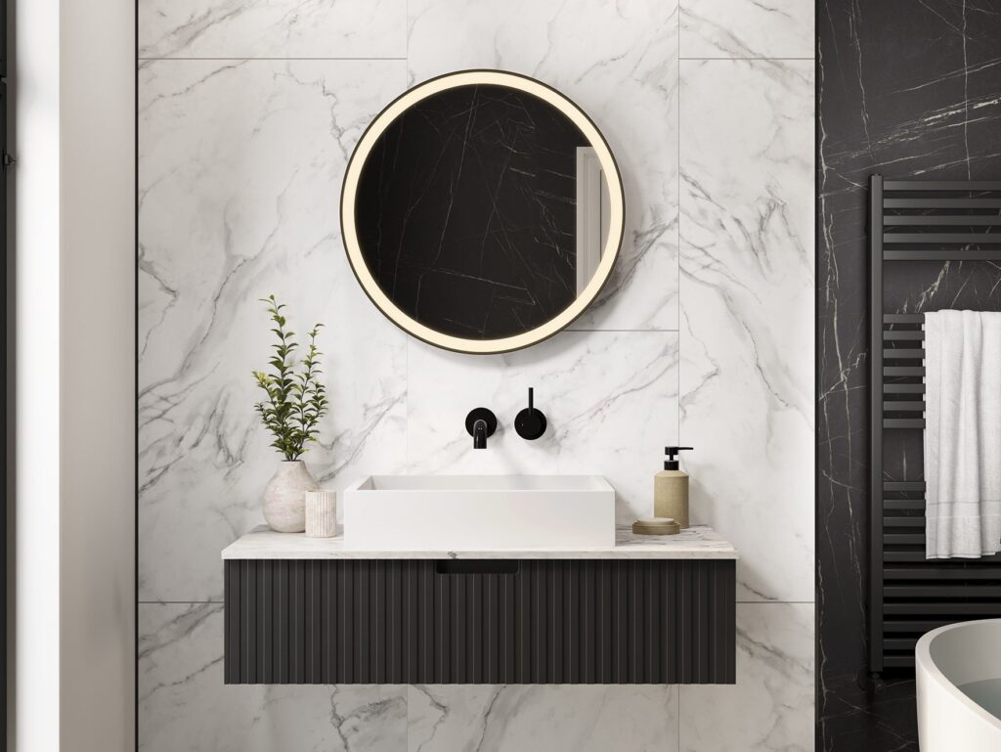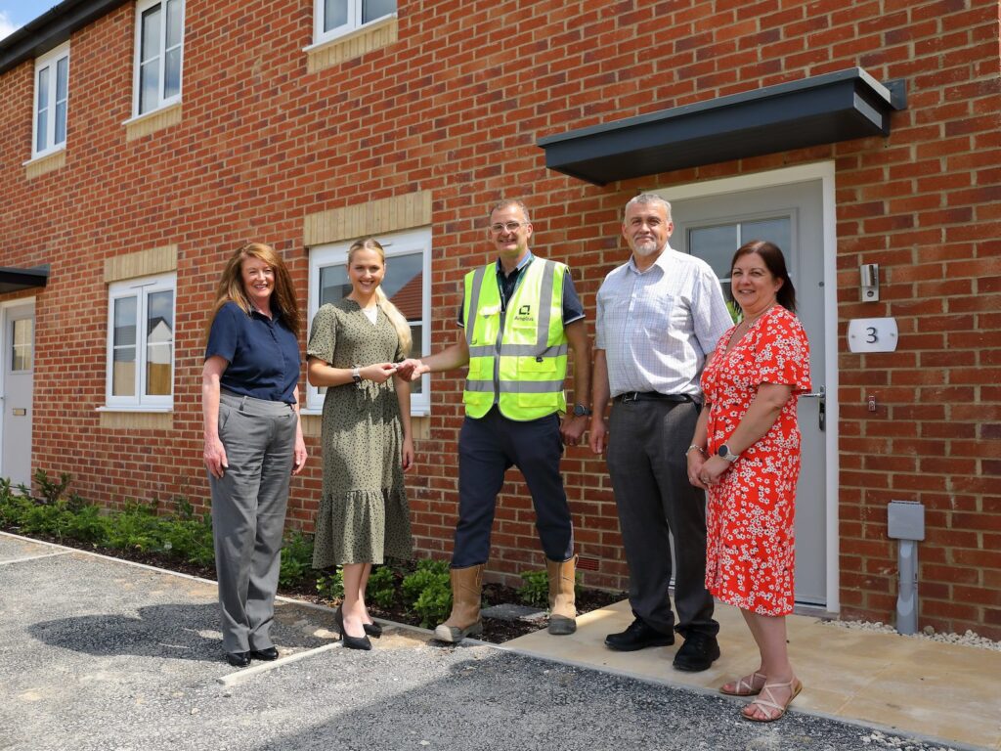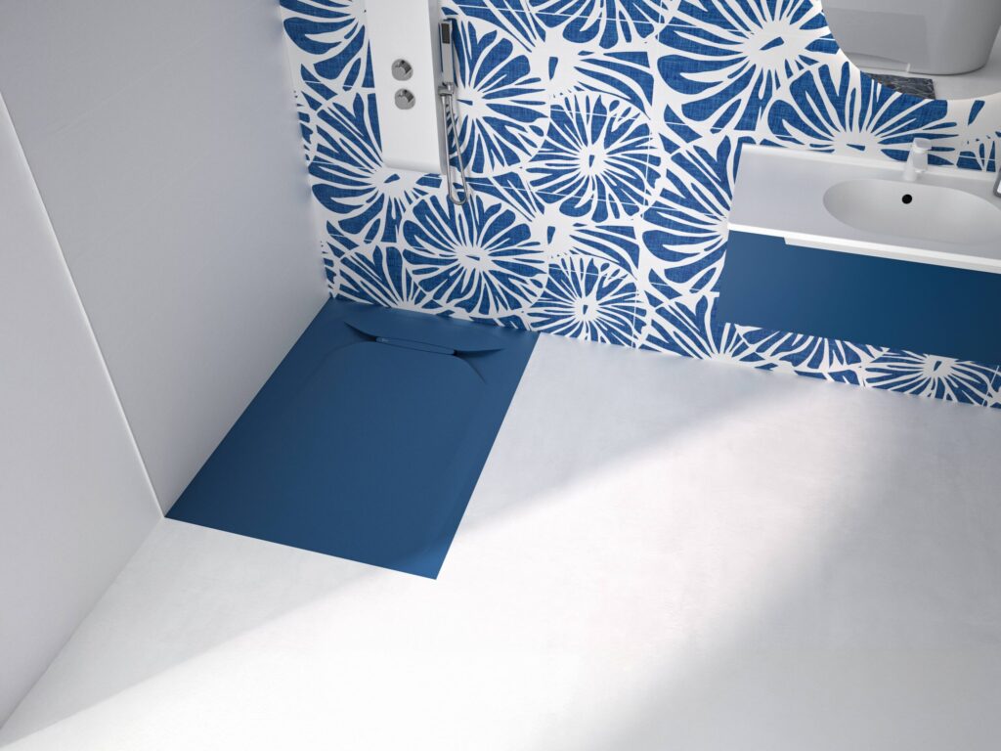Service provider, Useful Structures, discusses their off-site sales and marketing suites that supports housing developers.
Useful Structures have been supplying sales and marketing suites to housing developers for nearly 20 years.
Their impressive list of clients includes some of the UK’s largest and most prestigious developers at sites all over the country.
Sales and marketing suites are built using off-site constructed modular units which are joined together on site with minimum disruption to other ongoing site operations. They are fully bespoke and can be built to any size to fit your design and space requirements and can be single, double or treble storey height and built to their client’s exact specification with a huge range of internal and external finishes available. The available range spans everything from a compact 6m x 3m single storey unit to a multi storey sales centre of hundreds of square metres.
As well as an infinite range of size, this bespoke approach enables Useful Structures to build unique sales and marketing suites that reflect the values and vision of the overall project as well as tying in with the corporate livery, colour schemes and branding needed to successfully launch on or off-plan sales and provide the essential early on-site presence and overall concept of the development needed for the sales campaign.
Externally, the suites can be finished in any material including contemporary cladding in many colours, natural or painted timber, brick, stone and just about anything else. If you have seen a building material of any kind, it is almost certain that Useful Structures can incorporate it into their buildings. These finishes are often complimented with large, full height glazed sections to create truly eye-catching, attention-grabbing centres of attention.
Internally, the suites are usually finished in a high-quality painted plaster whilst smaller budget suites can be finished in vinyl faced plasterboard when budget dictates. All internal doors carpentry and joinery is carried out to the client’s requirement.
Using plans from clients, Useful Structures can also incorporate exact replicas of your finished product to provide entire show apartments within the suite to further compliment your sales operations.
Of course, as well as looking impressive, the Sales and Marketing suite needs to be a comfortable, functional, and ergonomic workspace for the people working in there. Useful Structures will work with you in the design stage to ensure that all your lighting, heating, Air Conditioning, Audio Visual, power, and data services are exactly where you need them to be in order to ensure that your sales teams can be as effective as possible and that things like displays screens and development models are perfectly placed. Staff kitchens and staff/customer restrooms are routine inclusions.
As far as design goes, Useful Structures will work with your sales teams, architects, interior designers, and site teams to take your idea from concept sketches to fully populated technical drawings for sign off before construction begins to ensure that every light switch, lighting type, door handle and plug socket are exactly the type you need in the position you need it.
Read more of the latest developments in our new edition: January – February 2022 Issue Form – Show Home Magazine (yourshow-home.com)
Media contact
Roshini Bains,
Editor, Showhome Magazine
Tel: +44 (0) 1622 823 922
Email: [email protected]







