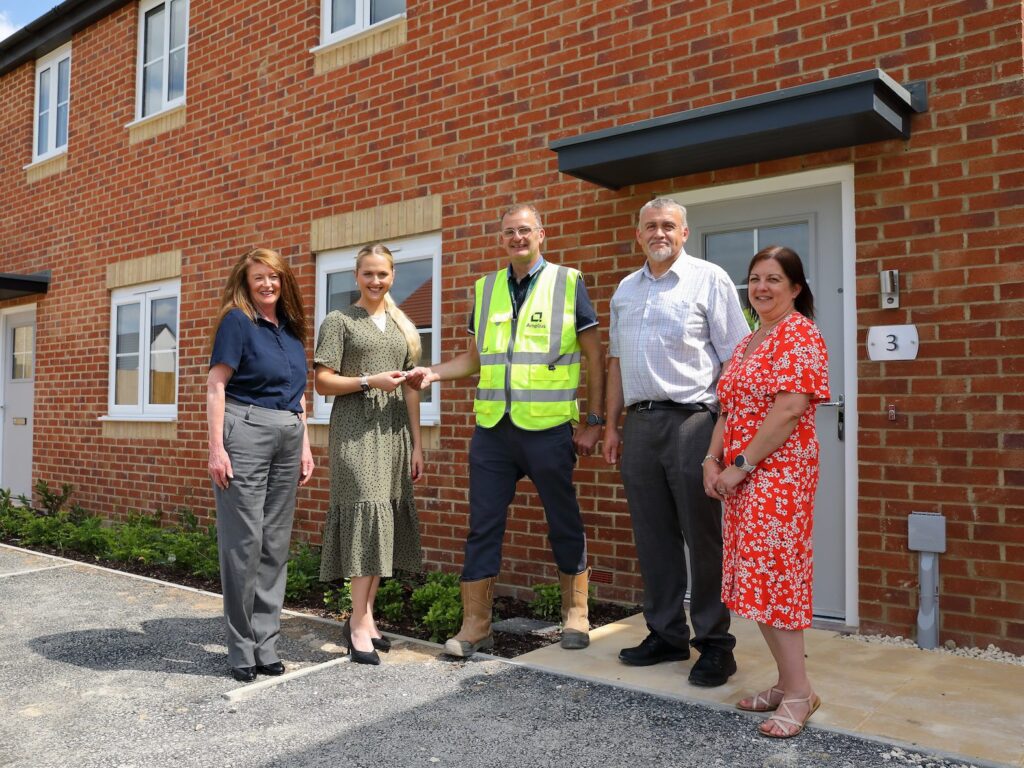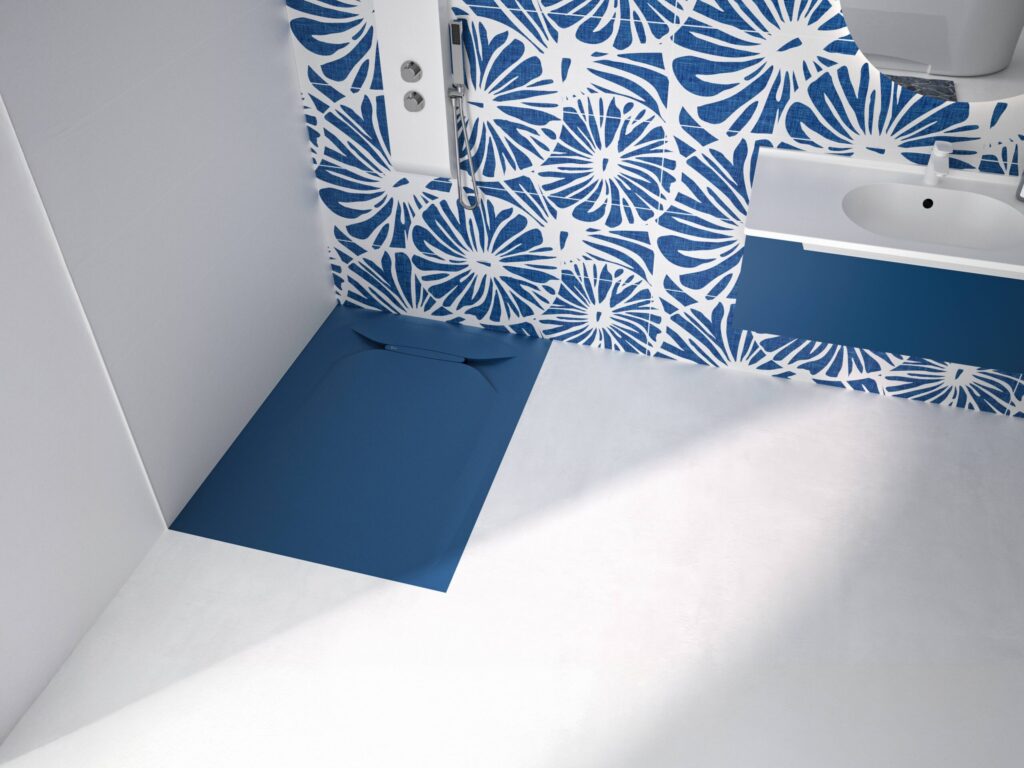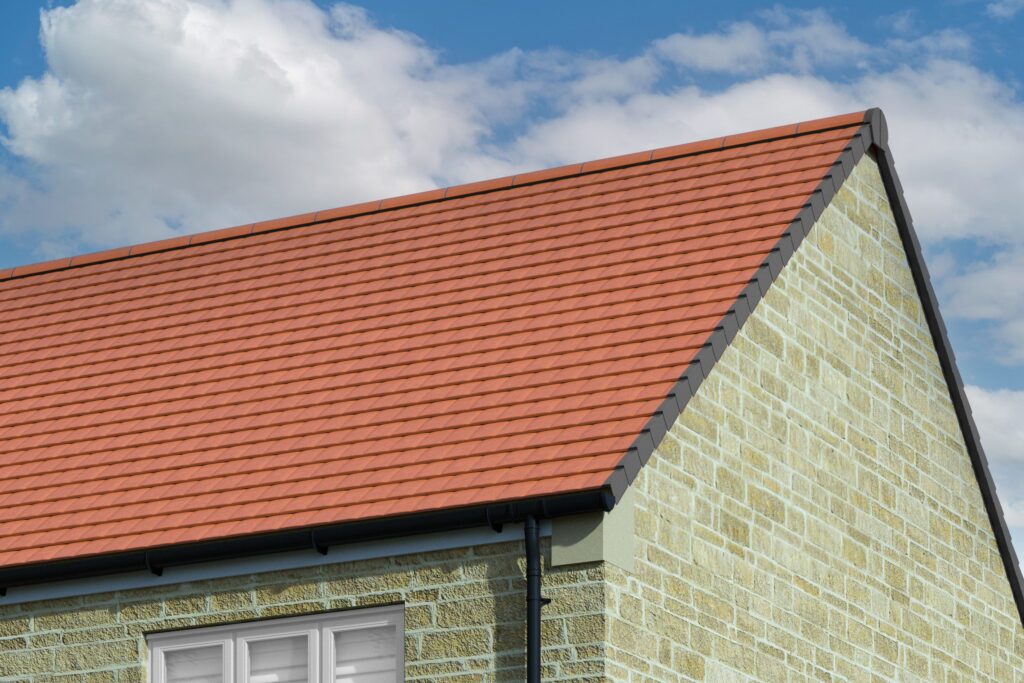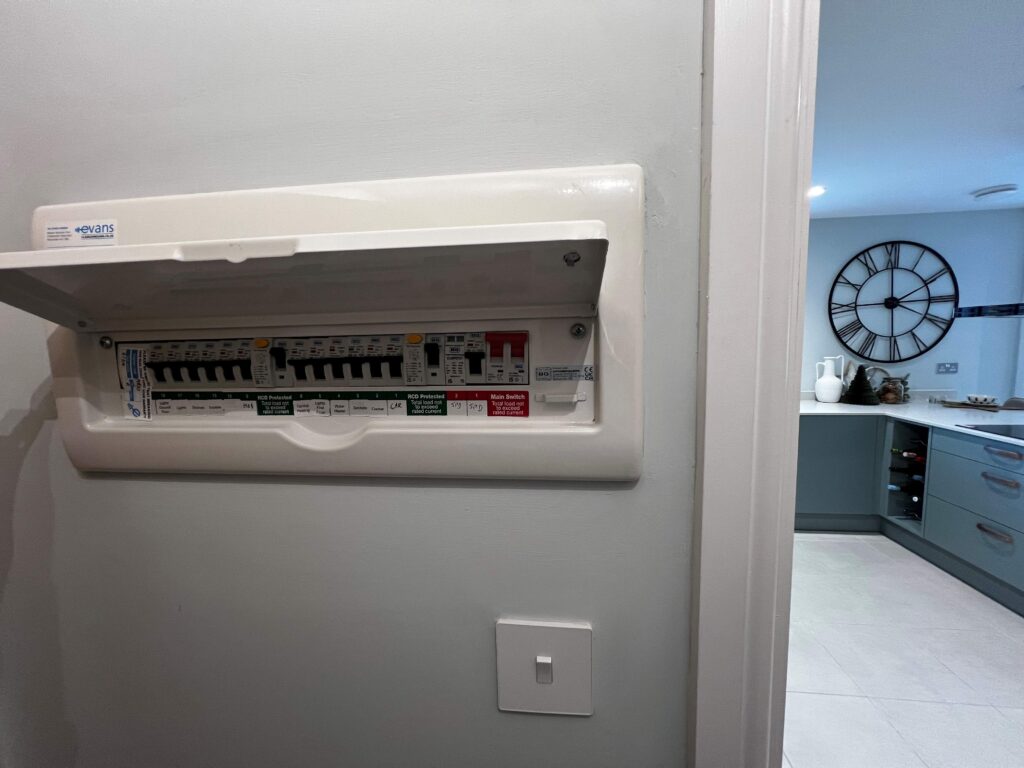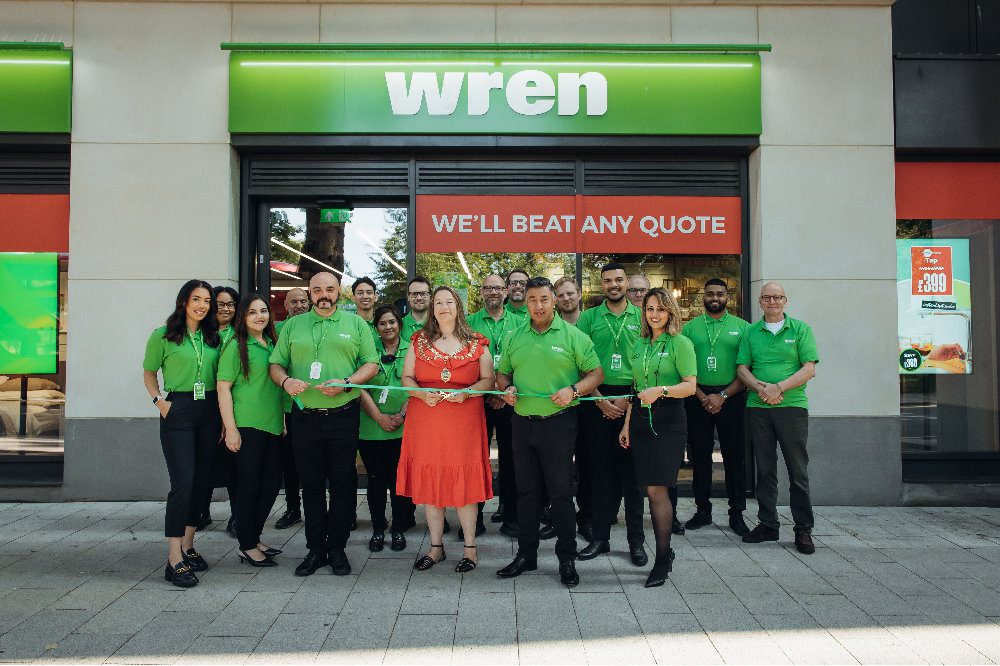Housebuilders are presented with multiple different ways of construction for their developments, but the sustainable approach has become a popular choice
Pre-cast concrete t-beams infilled with concrete blocks have been a popular method of ground floor structures for residential housing developments for decades. However, as advancements in Insulated Floors (Beam and Infill) continue to provide housebuilders with a revolutionary approach to construction, here Vanessa Dunkley, Commercial Director at Longley Concrete, explores the wide ranging sustainability, efficiency and cost-effective benefits that current day precast concrete flooring solutions have to offer.
Providing a quick working platform and a solid base for the continuing build, the traditional Block and Beam method of ground level flooring has been a reliable and widely used method of construction throughout the industry for many years.
However, the introduction of the Future Homes Standard in 2025 is placing developers under increasing pressure to improve the thermal performance and sustainability of their developments, in addition to their overall construction practices.
The new Standard is encouraging housebuilders to construct properties that achieve ‘world-leading levels of energy efficiency’ through the specification and installation of ‘very high fabric standards’.
Setting the standard for sustainability
Exploring the role of ground floors in particular, on average 10% of heat is lost through the floor of a property. As the installation of adequate insulation plays an integral role in improving the thermal efficiency of a property, advancements in Beam and Infill flooring are providing housebuilders with an affordable and effective way of meeting the requirements outlined within the new standard, by substantially minimising the potential transfer of heat through the floor.
Whilst the initial installation of prestressed concrete beams remains the same, by replacing traditional concrete blocks with Expanded Polystyrene (EPS) insulation panels, U Values as low as 0.10 W/m2K can be achieved without compromising on the overall stability and longevity of the build.
As the EPS panels are constructed of 98% air, it not only makes them an extremely high performing insulator when compared to concrete blocks, but also ensures they are 100% recyclable. This further supports housebuilders in achieving the most sustainable method of construction, including adherence with the Code for Sustainable Homes and the Green Guide to Specification as an A+ rating.
Improving installation
Due to the lightweight nature of the EPS panels, the duration and process of installation is significantly reduced; just one installer can handle and fit the panels using a hand saw. This results in up to 30% quicker installation on site, with up to 250 square metres being installed in a single day. The very nature of construction also enables installation in wet conditions, whilst also allowing the finished floor to be easily monitored for quality assurance.
This increased efficiency of installation is more important than ever for housebuilders across the nation as they continue to try and overcome the backlog in building due to the restrictions enforced by the government in response to COVID-19, which has also been combined with a surge in demand created by the Stamp Duty Holiday and confirmation of the Affordable Homes Programme.
Whilst there are a range of Beam and Infill variations currently available on the UK market, developers should look to procure solutions that have been thoroughly tested and certified by industry accreditors, such as the BBA and Kiwa, whilst also accepted by the NHBC.
This includes Top Sheet flooring systems that consist of prestressed concrete beams, EPS insulation units and a structural concrete topping. The shape of the panels are developed to successfully minimise thermal bridging at the critical point between the wall and floor, while the Top Sheet system forms an unabridged layer of insulation above the t-beams and infill units to maximise potential thermal performance.
Alternatively, systems that feature EPS insulation panels with high density EPS rails provide substantial strength and thermal performance, without the requirement for additional sheet insulation.
By installing solutions such as these, it not only ensures a trail of due diligence in relation to the improved thermal efficiency of the development, in line with the Future Homes Standard, but also gives housebuilders and their prospective clients reassurance knowing that the flooring systems delivers the highest standards in efficiency, quality and performance.
Levelling up
Whilst Beam and Infill floors are supporting developers in achieving increased thermal efficiency throughout the ground floor, latest advancements in traditional Block and Beam and Hollowcore precast floor planks are providing professionals with a range of affordable solutions that can be utilised to further improve thermal and acoustic performance throughout the entire property.
Beam and Block flooring delivers a highly practical and economical solution for upper floors of residential dwellings, as the material does not require specialist skills to be installed and can be supplied in long lengths to minimise overall fitting times and associated costs.
Hollowcore precast floor planks, constructed with continuous longitudinal voids also present an attractive proposition for developers, particularly for the upper floors of a property as the planks are lightweight and provide improved sound insulation between storeys.
The mass of the planks also helps to balance the internal temperatures of the property by acting as a thermal store, reducing ongoing heating costs for potential occupiers, which is even further enhanced when under-floor heating systems are also installed.
The properties of the precast concrete flooring can also eliminate the requirement for air conditioning, which can have a significant impact on the environment and the overall sustainability of the building.
Key benefits of concrete
Choosing precast concrete flooring solutions that are 100% recyclable and draft proof, whether Beam and Infill, traditional Block and Beam or Hollowcore floor planks, will aid developers in significantly improving the overall thermal efficiency of their developments, whilst also delivering a range of additional benefits when compared to timber.
Concrete flooring solutions are completely resistant to vermin, rot and termites as the products are inorganic and of no nutritional interest to pests. This therefore protects the residential structure for the entire lifecycle of the building providing the highest standards in durability and longevity, whilst simultaneously delivering the peace of mind homeowners expect of a new build property.
The very properties of precast concrete also means the material is fire resistant, ensuring compliance with Building Regulations Part B, whilst going above and beyond legal requirements to deliver the highest standards in fire integrity and performance.
When combined with traditional masonry construction, concrete flooring can give owners up to four times longer to exit. For example, delivering two hours protection when compared to just 30 minutes for timber flooring. As concrete is inherently fireproof, its thermal capacity also absorbs heat from fire to reduce the rate of spread from ignition to the full fire.
In practice
Gleeson Homes is taking a proactive approach to improving the sustainability of its new build housing through the specification of high quality precast concrete insulated flooring.
15 years ago, Gleeson Homes made the decision to switch from traditional beam and block flooring systems to insulated solutions to support the continued efficiency and sustainability of its developments.
This was a decision that was also influenced by the expectations of potential homeowners, who are increasingly looking to achieve lower living costs and therefore want new build housing that delivers the highest standards in thermal efficiency; whilst simultaneously being constructed of the highest quality sustainable materials.
By installing prestressed concrete beams with EPS insulation panels, Gleeson Homes can ensure each home is built with a floor that has significant strength, without the requirement for additional sheet insulation, which subsequently reduces installation time significantly.
As housebuilders across the UK continue to face increasing external and internal pressures to enhance the sustainability and efficiency of their developments, systems such as Beam and Infill flooring are providing effective and affordable techniques of construction, whilst still offering the same levels of quality, durability and performance as well established methods.
For further information on Ibstock Concrete’s market leading offering of concrete flooring solutions, you can visit their website.
Commentary: Vanessa Dunkley, Commercial Director at Longley Concrete
Exploring the role of ground floors in particular, on average 10% of heat is lost through the floor of a property. As the installation of adequate insulation plays an integral role in improving the thermal efficiency of a property, advancements in Beam and Infill flooring are providing housebuilders with an affordable and effective way of meeting the requirements outlined within the new standard, by substantially minimising the potential transfer of heat through the floor.
Whilst the initial installation of prestressed concrete beams remains the same, by replacing traditional concrete blocks with Expanded Polystyrene (EPS) insulation panels, U Values as low as 0.10 W/m2K can be achieved without compromising on the overall stability and longevity of the build.
As the EPS panels are constructed of 98% air, it not only makes them an extremely high performing insulator when compared to concrete blocks, but also ensures they are 100% recyclable. This further supports housebuilders in achieving the most sustainable method of construction, including adherence with the Code for Sustainable Homes and the Green Guide to Specification as an A+ rating.
Commentary: Nikolaos Mantelis, Product Manager, Baumit UK
As winter comes to a close, households across the country have been drawing on their usual energy appliances to keep rooms comfortably heated. An unfortunate by-product of the seasonal increase in gas and electricity usage is the parallel growth in CO2 emissions, which are a major contributor to climate change. Globally, more than a third of such emissions are as a result of fuel consumption in domestic and commercial buildings. Therefore, delivering energy-efficient, sustainable properties is crucial to providing a cleaner environment for future generations.
When it comes to creating energy-efficient homes, it is important to define what actually constitutes a sustainable building. Is it one whose function has no effect on the natural and artificial environment, as well as human health? Does it need to improve living conditions and workplace productivity, and reduce pollution, waste and environmental degradation? The answer to all those questions is ‘yes’. So, having established how sustainability is measured within the realms of a domestic or commercial setting, how can it be achieved?
There are three key principles to consider when building an energy-efficient, sustainable home: thermal insulation, external-wall materials, and indoor air humidity. A well-insulated property helps regulate temperature by keeping walls warm in winter and pleasantly cool during summer. This is vital to occupant health and wellbeing, as is the purity of indoor air, particularly when it’s considered we inhale up to 13.5kg of interior air, compared to 1.5kg of fresh air, per day!
To stay up to date on the latest, trends, innovations, people news and company updates within the UK property and housebuilding market please register to receive our newsletter here.
Media contact
Rebecca Morpeth Spayne,
Editor, Showhome Magazine
Tel: +44 (0) 1622 823 922
Email: [email protected]







