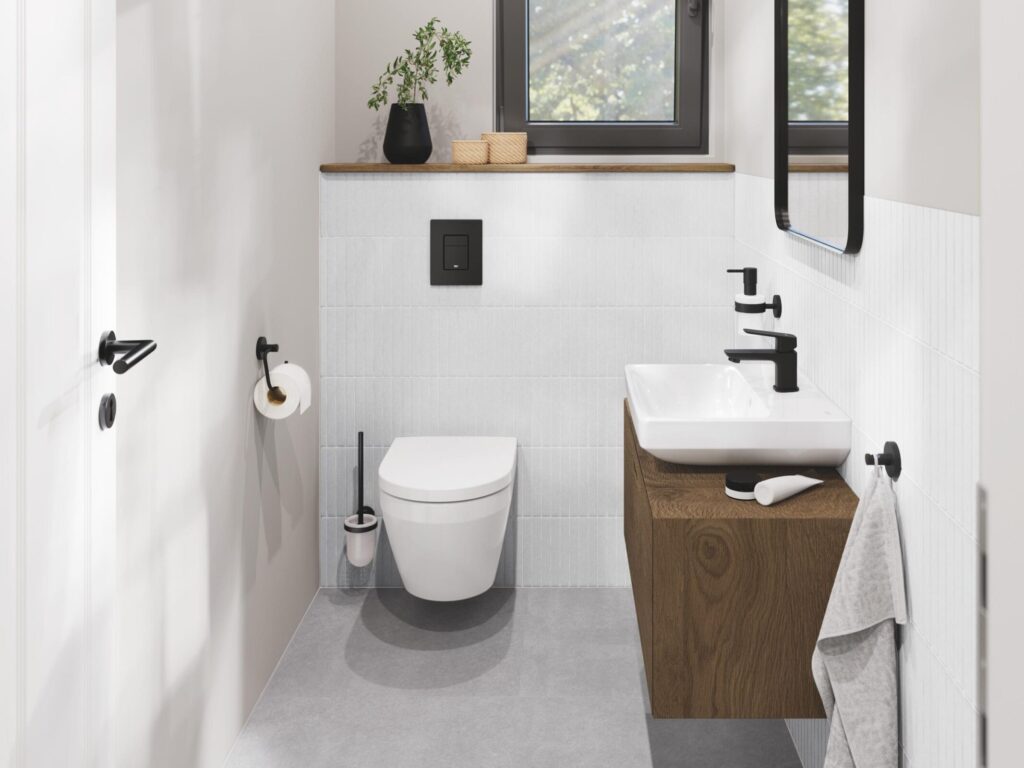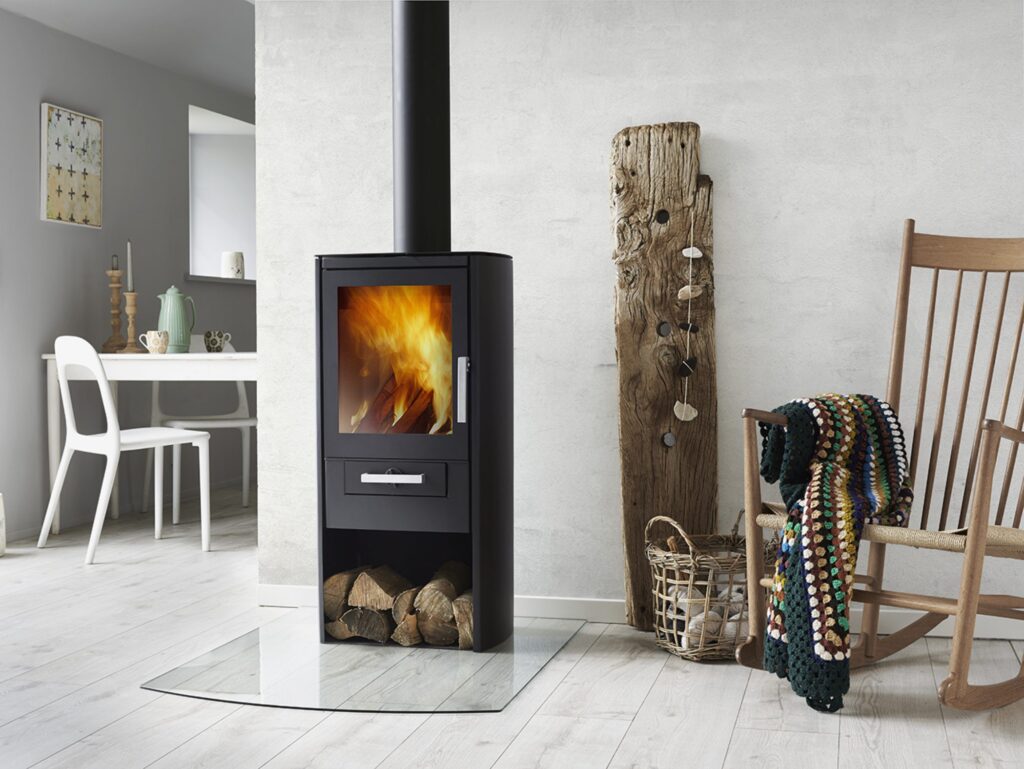Alison Crompton, Chair of the EIC’s Sustainable Buildings & Energy Efficiency Working Group, speaks about the confusion surrounding energy efficiency in new housing
There is often a lot of confusion surrounding the topic of energy efficiency in new housing. There are many reasons for this such as different regulatory regimes in England, in Wales, in Scotland and in Northern Ireland; a general tendency to interchange the terms energy, carbon emissions and carbon dioxide emissions – they are not the same; and a confusion between what constitutes a legal requirement and what might be subject to negotiation.
However, the fundamental ways to deliver energy efficiency are always the same:
Reduce the demand for energy through adopting a good standard of fabric specification
Deliver the energy requirements in an efficient way
The Climate Change Act means the UK must reduce its greenhouse gas (GHG) emissions by 80% by 2050 against a 1990 baseline. The most prolific, if not the most potent, greenhouse gas is carbon dioxide (CO2) and other GHGs are often reported in terms of their CO2 equivalence (CO2e). CO2 emissions are primarily generated from fossil fuel combustion for heating, electricity generation, industrial processes, and transport.
The legislation applies across all of the sectors, and because it will be harder for some sectors to make cuts, transport comes to mind, other sectors such as the construction sector may need to make an even bigger cut. Each devolved administration, for example the Welsh Assembly, has to determine how it will set policies which will deliver the required contributions to this overarching commitment.
In this article, we aim to provide some clarity in the case of the regimes applying in England, whilst trying to provide guidance on the terminology as well.
Legislation
In England, the Building Regulations are the minimum standards for design, construction and alterations to virtually every building. Part L of the Building Regulations addresses ‘the Conservation of Fuel and Power’. Other relevant parts of the Building Regulations in relation to energy efficiency are Part F ‘Ventilation’ and Part G ‘Sanitation, hot water safety and water efficiency’.
With respect to Part L, the Approved Documents provide guidance on means of compliance as follows:
ADL1A – Conservation of fuel and power in new dwellings
ADL1B – Conservation of fuel and power in existing dwellings
ADL2A – Conservation of fuel and power in new buildings other than dwellings
ADL2B – Conservation of fuel and power in existing buildings other than dwellings
Another useful guide is the Domestic Building Services Compliance Guide.
When the Government had an ambition to move to ‘zero carbon homes’ from 2016, this was going to be driven by an updated version of Part L to be introduced in 2016. Instead, a decision has been made to keep energy efficiency standards under review, recognising that the measures to increase energy efficiency of new buildings driven by Part L 2013 should be allowed time to become established.
Accordingly Part L 2013 remains the applicable legislation in England.
Approved Document ADL1, in essence, requires a limit on heat gains and losses (both through the thermal elements and from the installed services) and provision of building services which are energy efficient, effectively controlled and properly commissioned.
Compliance is demonstrated through passing 5 criteria:
Ensuring both the design stage carbon dioxide (CO2) emissions rate arising from the regulated energy use and expressed as kg CO2/m2 (The Dwelling Emission Rate – DER), and the Dwelling Fabric Energy Efficiency (DFEE) standard expressed as kWh/m2 floor area, meet or perform better than targeted values (the TER and TFEE).
Having reasonable standards of energy efficiency for the individual building fabric elements and the fixed building services.
Having appropriate passive control measures to limit the effect of heat gains on indoor temperature in summer. This is irrespective of whether the dwelling has mechanical cooling.
Ensuring the performance of the dwelling is consistent with the design stage assessment.
Enabling the energy efficient operation of the building.
For dwellings, the regulated energy use is that associated with space heating and hot water, pumps and fans, and internal lighting using an assumed occupancy pattern. It excludes energy used for cooking and for appliances.
In respect of criterion 1, for the same energy demand, the choice of fuel supply and its associated ‘carbon factor’, or CO2 emissions, will impact on compliance. Making use of renewable energy sources can considerably reduce the kg CO2/m2 without reducing the actual energy demand. Low carbon and renewable energy sources can produce kWh of energy with much a lower CO2 intensity than grid-based electricity or fossil-fuel supplied heat, although the CO2 intensity varies depending on the source. Part L compliance software (SAP) includes the CO2 conversion factors for demonstrating compliance with criterion 1, and these are typically used for energy statements and assessments for planning compliance too.
The building air tightness and the thermal bridging are key components of the FEE, in addition to the specified U-values. Reducing/avoiding thermal bridges needs to be addressed at both the design and construction stages, ensuring there is continuity of insulation and no particular cold spots. This is an area of focus for many designers and developers at the moment, particularly for areas such as protruding balcony structures.
The technical, environmental and economic feasibility of using high-efficiency alternative systems, if available, must also be analysed. These systems include energy from renewable systems, co-generation, district heating or cooling, and heat pumps.
Planning policy
Depending on the region and local area, planning policy has focused on a variety of energy-related matters. These include setting a minimum Code for Sustainable Homes rating; a minimum percentage improvement compared to Part L; a minimum percentage contribution to the energy demand from renewable energy; and/or a requirement to connect to a district heating network.
Most developers will be aware that the ability for a Local Planning Authority (LPA) to require a minimum Code rating for new developments has now been removed because the Government, as owner of the scheme, has wound it down. Some housebuilders may nevertheless be involved in delivering scheme with a legacy Code requirement. A new voluntary environmental rating scheme has been developed by the BRE, the Home Quality Mark. This is available for use by those wishing to demonstrate the sustainability credentials of the homes they are building, whether to planners, funders or future occupants.
Requirements in relation to energy performance and/or energy sources may still be set by planners on the basis of having demonstrated the viability of the policy. For individual schemes, the implementation of such policies will need to take into account the suitability of different technologies, site constraints, potential impacts on neighbours and the overall scheme viability.
For developers operating in London, the Greater London Authority (the GLA) continues to have a policy which effectively sets a requirement of at least compliance with Part L 2013 through energy efficiency measures alone, and an overall requirement for 35% betterment on Part L 2013 CO2 emissions for referred schemes. It also encourages all of the London Boroughs to set similar policies.
However, the GLA is now going further. From 1 October 2016, it has introduced a zero carbon standard for new residential development. ‘Zero carbon’ homes are defined by the GLA as homes forming part of major development applications where the residential element of the application achieves at least a 35% reduction in regulated CO2 emissions (beyond Part L 2013) on-site. The remaining regulated CO2 emissions, to 100%, are to be off-set through a cash-in-lieu contribution to the relevant borough to be ring fenced to secure delivery of carbon dioxide savings elsewhere. The Mayor has set a proposed amount for these offset payments but LPAs are able to set their own.
This means that there is a requirement to submit an energy statement alongside the planning application, setting out the CO2 savings achieved on-site and the extent of any shortfall compared to zero CO2 emissions associated with regulated energy use.
Developers can expect to have to pay carbon offsets for any shortfall. For example, a shortfall of 100 tonnes CO2 per year will incur payments of 100 tonnes/year x £60/tonne x 30 years = £180,000, if the suggested GLA rate of £1,800/tonne over 30 years is applied.
Carbon offsets will be paid to the appropriate LPAs to invest in carbon reduction schemes, the thinking being that the money will deliver a greater CO2 reduction than further efforts to reduce CO2 in new build housing.
It is important to engage with the planners to jointly explore the potential and constraints in relation to energy efficiency and energy sources, rather than seeing any policy as a barrier to development and something to be ‘worked around’. There will be a balance to be struck between the further measures within dwellings with benefits to future occupants arising from low energy bills and the required upfront investment. Specialist energy consultants may need to be engaged to assist in this decision.
www.eic-uk.co.uk












