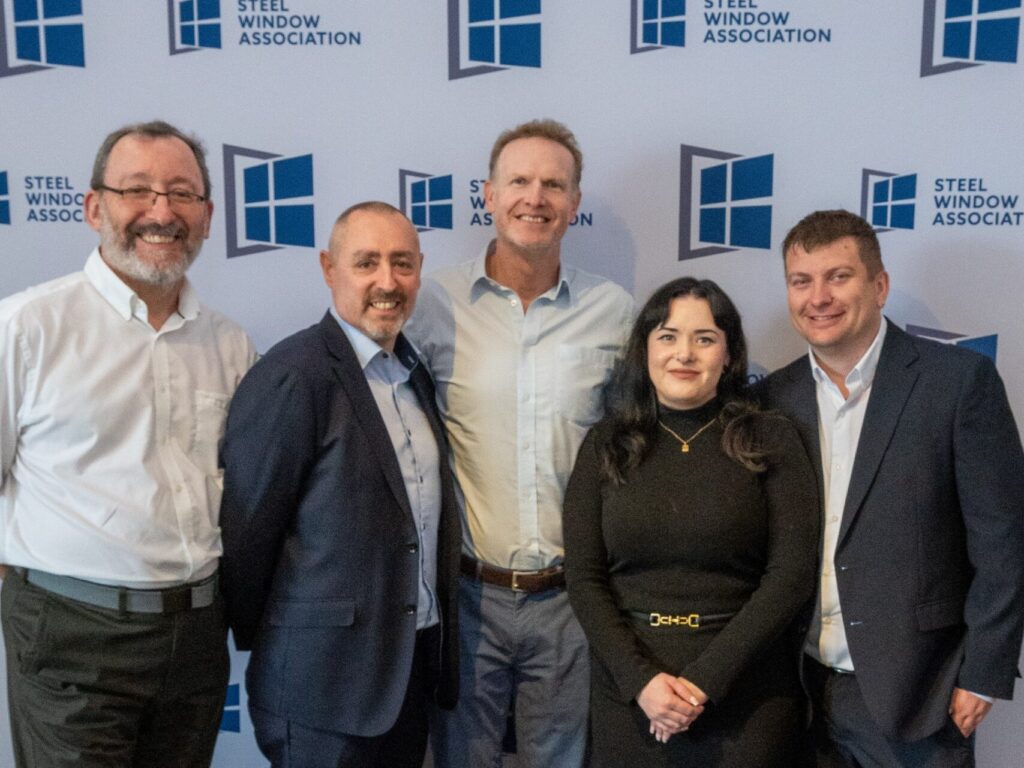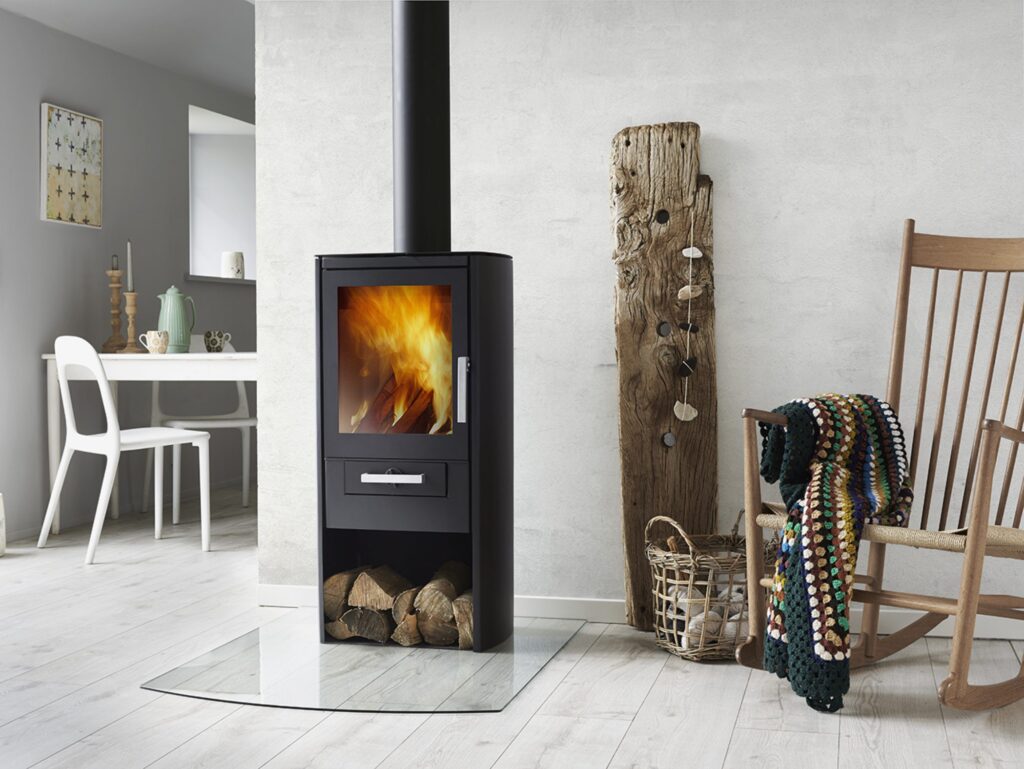When Architects O’Sullivan Skoufoglou was commissioned to design a rear extension as part of the significant renovation of an end-terraced property in Hackney, London, it utilised the opportunity to undertake an alternative approach to the types of building products specified and their corresponding methods of installation.
Adding an additional 15 square metres to the property, the single storey rear extension was constructed utilising Forticrete’s Architectural Masonry Blocks, which were installed to the rear and side of the house to create a new kitchen and dining area, which overlooks the garden.
Specified in a Straw Shot-blasted finish, the Concrete Blocks were employed to construct the rear wall of the new volume. The result is a unified, homogeneous visual that facilitates a seamless transition between the interior and exterior living spaces.
Further animating the rear facade is the construction of an arch around the doorway, which is also complemented by an angular bench under the window, to provide the homeowners a secluded place to enjoy the outside area.
The Straw Shot-blasted finish of the Concrete Blocks delivers a tactile finish that reflects a contemporary terrazzo style aesthetic, whilst still complementing the existing brickwork for a cohesive visual effect. The installation of roof lights throughout the roof of the extension also floods the internal spaces with natural light to highlight the unique texture of the new concrete structure, providing the owners with an inviting and engaging dining space.
Co-director of O’Sullivan Skoufoglou, Jody O’Sullivan, who led the project, said: “As an architectural practice based in London, a significant proportion of our work is re-configuring existing residential buildings. With this project in particular, we were presented with the opportunity to push the boundaries of what is typically expected, whilst ensuring the new design was still in keeping with the existing structure of the home.
Having grown up within the construction industry, I was aware of Forticrete’s Concrete Blocks and their benefits for commercial buildings. When researching suitable masonry building products for this project, I was reminded of the materials and felt they would be the ideal solution to add a new layer of history that would last and weather suitably with time.”
To enhance the overall mass of the interior and exterior walls, the Concrete Blocks were laid with a very narrow joint between them, while a near identical colour of mortar was chosen to mimic the pink, earthy tones of the blocks.
Sean Welch, Area Sales Manager at Forticrete, added: “This was an exciting project for Forticrete to be involved with, demonstrating the wide-reaching versatility of our Concrete Blocks. Jody and his team have completely transformed the expectations of the visual and functional aspirations of this project to create a home that is completely unique.”
Historically specified for the exterior of commercial buildings, the Architectural Masonry range is manufactured from high grade limestone and sandstone aggregates that have been chosen for their renowned performance benefits and reliable quality.
The Shot-blasted masonry creates a natural, weathered appeal that is suitable for both commercial and residential applications, such as the Balcorne Street renovation project. The cost-effective solution provides architects with a durable yet aesthetically striking building material that can be installed in a range of internal and external formations.
To stay up to date on the latest, trends, innovations, people news and company updates within the UK property and housebuilding market please register to receive our newsletter here.
Media contact
Rebecca Morpeth Spayne,
Editor, Showhome Magazine
Tel: +44 (0) 1622 823 922
Email: [email protected]












