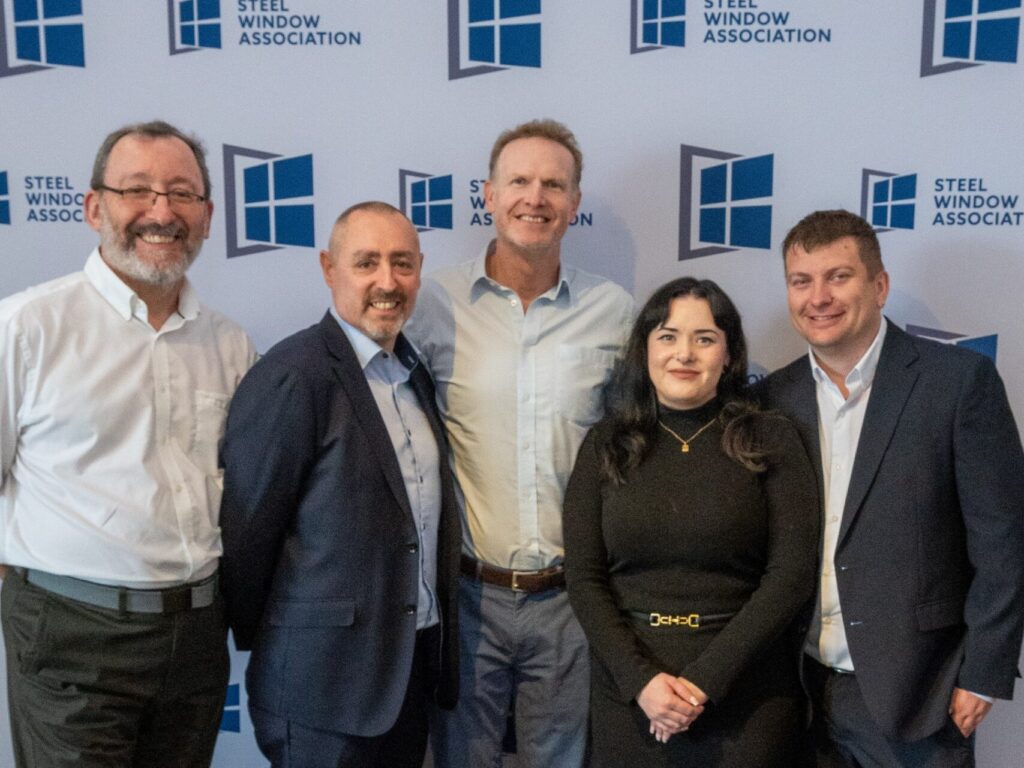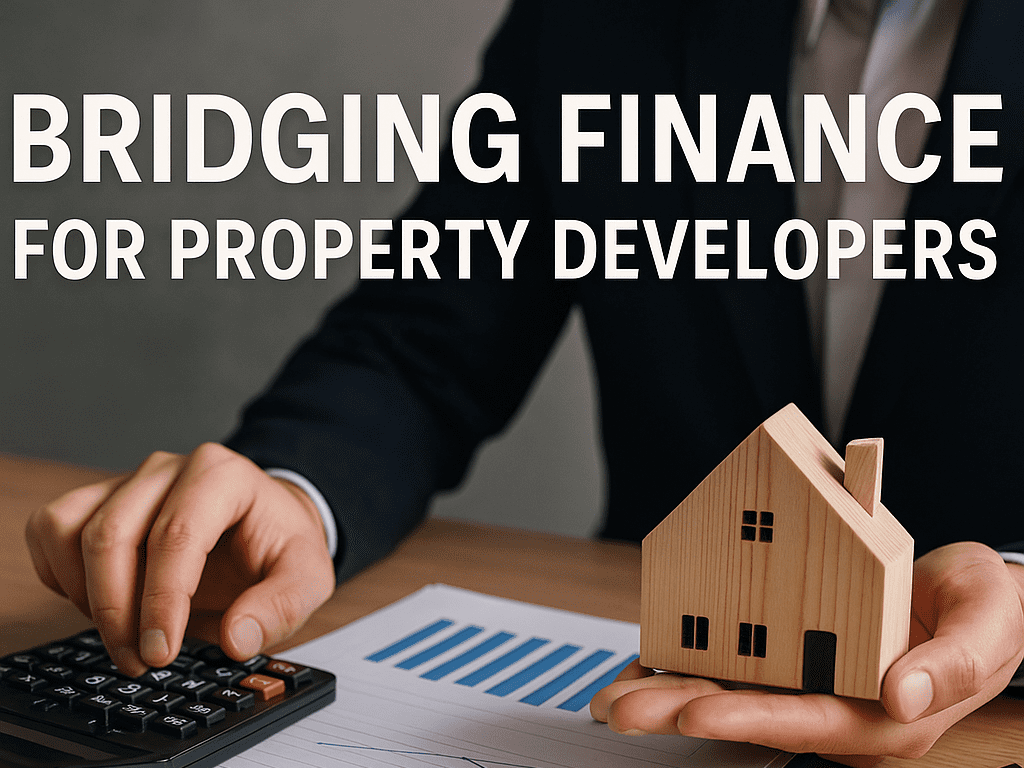How can developers and homebuilders enhance sustainability in their projects? And is the fully sustainable home, from the ground up, a possibility in the future?
When constructing a green home, builders and developers have the choice of following a broad array of programs, rating systems and laws. This breadth of option often causes some confusion over the precise definition of a green home. Is a green home a home that is constructed solely from local materials? A home that uses substantially less energy than the average home or is net-zero energy or carbon neutral? A home that recycles wastewater? A home built with non-toxic and non-VOC off-gassing materials? Or all of the above?
It is not sufficient to create a home that is simply green, yet. Beyond Green, the tagline adopted by the Sustainable Buildings Industry Council in 2006, helps convey the commitment to designing and building high-performance homes. There are many solutions for developers to adopt in order to create more sustainable homes as well as design more sustainable homes, from the ground up.
Climate change is one of the greatest challenges of our time. We are already seeing a range of environmental changes around us: the increase in severity and frequency of extreme weather events, rising temperatures, wildfires, flooding risks and impacts on human health. Global warming will impact biodiversity, agriculture, infrastructure, educational environments, living conditions and business productivity. The economic consequences of not controlling greenhouse gas emissions will be significant and impact us all.
Net zero housing
The UKGBC study into sustainable construction which was recently released in September 2020 analyses the real-world implications for achieving new net zero buildings. It illustrates how new buildings can be designed to reach net zero performance targets and the effect this has on cost. The findings are intended to improve the collective understanding for the buildings sector and help build the case for new net zero buildings.
In the UK, the operation of buildings accounts for around 30% of emissions, mainly from heating, cooling and electricity use. For new buildings, the embodied emissions from construction can account for up to half of the carbon impacts associated with the building over its lifecycle.
The study is based on two real-world projects that were in the concept design stage at time of publishing – an office tower and a residential block. UKGBC convened the project teams for both schemes to iterate the existing designs – considered the ‘baseline scenario’ representing business as usual – to achieve two net zero design scenarios. In comparing these different design scenarios, the findings are intended to provide insight into some of the key changes required to the way buildings are currently designed and delivered.
The two net zero design scenarios were based on future net zero performance targets for embodied carbon and operational energy published by UKGBC, LETI and RIBA. An ‘intermediate scenario’ uses net zero targets for 2025 to represent buildings that are in, or will soon be in, design, and a ‘stretch scenario’ uses net zero targets for 2030 to represent design changes that may be seen as challenging today but will need to become the norm over the next decade. The project teams’ brief was to deliver the same building that had achieved planning approval (i.e. same overall volume, external massing, site conditions), with free reign to alter all other design parameters (e.g. structure, HVAC system, tenant requirements etc.) to achieve, or get as close to achieving, the net zero performance targets. Given this brief, some net zero targets have not been achieved as these would have required radical changes to the original building design.
In parallel, an analysis of the effect on cost across the design scenarios has been undertaken to estimate the changes required in the financing of new net zero buildings. The focus of this analysis has been on changes to capital cost and does not seek to make the value case for net zero buildings. The value case is significant when considering current market trends, such as investor pressure through the Task Force on Climate-related Financial Disclosure (TCFD), stranded asset risks, corporate ESG drivers, and increasing occupier interest in net zero. Future studies could explore this context further and the wider benefits of net zero buildings.
The cost uplift for the intermediate scenarios were calculated as 6.2% for office and 3.5% for residential compared to the baseline scenarios. This cost uplift can be considered feasible today given these costs will likely be offset by the value benefits, including increased rental premiums, lower tenancy void periods, lower offsetting costs, and lower operating/ lifecycle costs. However, the cost uplift for the stretch scenarios were more significant at 8-17% for office and 5.3% for residential. This is perhaps not surprising as the net zero targets for 2030 are substantially more demanding and the marketplace is not yet geared up to delivering them at scale. To overcome this, we need a long-term consistent regulatory trajectory that tightens standards over time so as to provide the certainty and level playing field required for the supply chain to innovate and costs to come down.
Ashley Bateson Partner, Hoare Lea, Advancing Net Zero Programme Partner, commented on the study, “It’s time we see net zero buildings as an opportunity to innovate, explore better building techniques and collaborate on a joint vision. We will face challenges. The supply chain needs to make and install materials and systems differently. We need to build skills and capacity. Buildings will look slightly different to how they do now, but not much. Using materials with lower embodied carbon may be unfamiliar to us but there are lessons and shared from successful design solutions. We also need to be better at measuring and monitoring building performance when buildings are handed over. Outcomes matter.”
Commentary: Paul Millard, Technical Manager, Water Regulations Advisory Scheme
This extra time at home, as well as the requirement for increased hand-washing, has understandably caused an increase in water usage as well as a change in the timing of daily use patterns. Many consumers have become more aware of their water usage. In fact, a recent study by WRAS found that a third of Brits have become more conscious of their water usage during lockdown. As a result, one in four adults are actively trying to use less water.
The approaches people are taking to reduce their water usage are varied, but many seem to be trying to stop some common water-wasting habits. From seemingly harmless acts like running half full dishwashers (13%) to leaving a tap flowing whilst brushing your teeth (23%), more and more homeowners are making more efforts to curb their water wastage. A further 70% would now consider introducing an alternate water supply in their home.
These figures show there is a clear appetite for a more water-efficient lifestyle, creating a potential opportunity for developers to showcase just how simple it can be to save water in a new home.
Commentary: NBS: What is environmentally conscious building?
Over the course of the last twenty years or so, there have been several methods used to make construction greener and more sustainable. For example, the use of solar panels and the integration of eco-friendly, biodegradable materials into building design have been tried and tested.
Within the construction industry, advances continue to happen as people look in closer detail at how buildings are created. Environmentally conscious building, also known as sustainable construction, is an innovative idea that introduces more environmentally, socially and economically aware construction methods.
As an industry, construction has a significant impact on the natural environment, economy and society. As the industry grows, and materials become more limited and costly, traditional methods need to be adapted to keep them fit for purpose. Three critical areas of concern are energy, waste and CO2 production.
When looking at how to develop and use environmentally conscious techniques, many aspects hinge on whether they will be successful throughout the building’s lifecycle. This includes planning, design and construction through to building operation and maintenance – including refurbishment and even potential demolition.
Numerous factors can impact a building when looking at an asset’s operational stage – and who will use it and how. For instance, building users produce moisture, therefore, systems must be put into place to ensure efficient moisture removal. The more organic material used in a building the more ventilation is needed, and this can lead to building financing issues. Therefore, a balance must be struck to ensure that guidelines are followed.
What happens after the building has served its purpose also needs to be considered. In the past, this stage of the lifecycle has often been overlooked, creating unanticipated difficulties during demolition. As the construction industry has become more aware of the vital role it plays in wider society, sustainable approaches to construction have become more frequently used.
Case Study: Home makeover with Baumit EWI
Baumit supplied the External Wall Insulation for a private residence in the West Midlands. The project carried out by R J O’Callaghan EWI & Render Systems, saw a detached house in Coventry, undergo an extensive refurbishment including an extension to the rear.
Designed for flexibility and resilience, Baumit’s StarSystem EPS was chosen to provide superior thermal insulation to enhance the energy efficiency of the property and improve occupant quality of life. Seen as an investment for the future, the EWI system works to provide a pleasant living environment with ambient room temperature, as well as ensuring moisture is controlled over the long term.
Built in layers for strength and resilience, the system is applied directly to the existing masonry. Finished with a thermal thin coat coloured render topcoat, it provides a strong, protective envelope that will last for generations to come.
The system, which also comprises a basecoat – Baumit StarContact White – provides a vapour permeable adhesive and reinforcing mortar. This ensures that the façade remains attached to the brick/blockwork regardless of temperature fluctuations, wind speeds or other challenges. Coupled with a high-performance reinforcing mesh, its elasticity and flexibility allow it to stretch and flex as required.
EPS façade insulation board, Baumit StarTherm, consisting of expanded polystyrene, ensured the home is highly water permeable.
Baumit StarSystem is easy-to-apply and is extremely weatherproof. Its mineral-based ingredients provide excellent fire resistance and security. Furthermore, Baumit StarSystem is a European Technical Assessments (ETA), and British Board of Agrément (BBA) approved system.
Finished with PremiumPrimer and NanoporTop, the home was completed with a protective and stunning aesthetic finish. By investing in EWI, the renovators can be secure in the knowledge that their home is more energy efficient, improving not only their living standards and comfort, but helping to lower climate change emissions.
To stay up to date on the latest, trends, innovations, people news and company updates within the UK property and housebuilding market please register to receive our newsletter here.
Media contact
Rebecca Morpeth Spayne,
Editor, Showhome Magazine
Tel: +44 (0) 1622 823 922
Email: [email protected]











