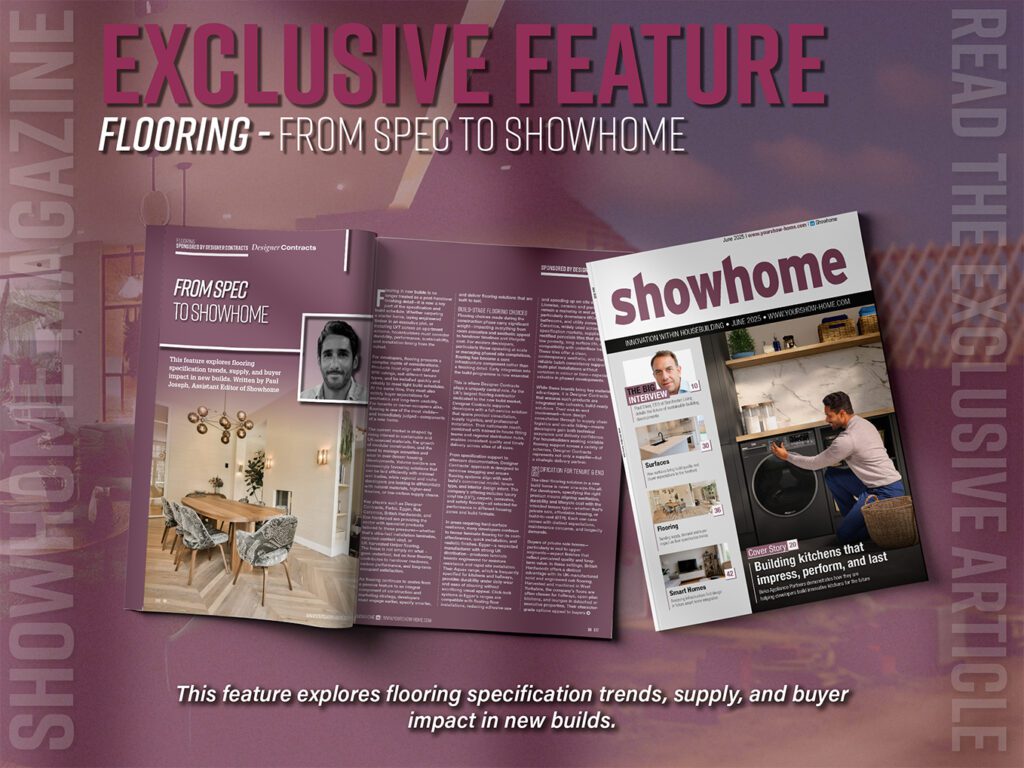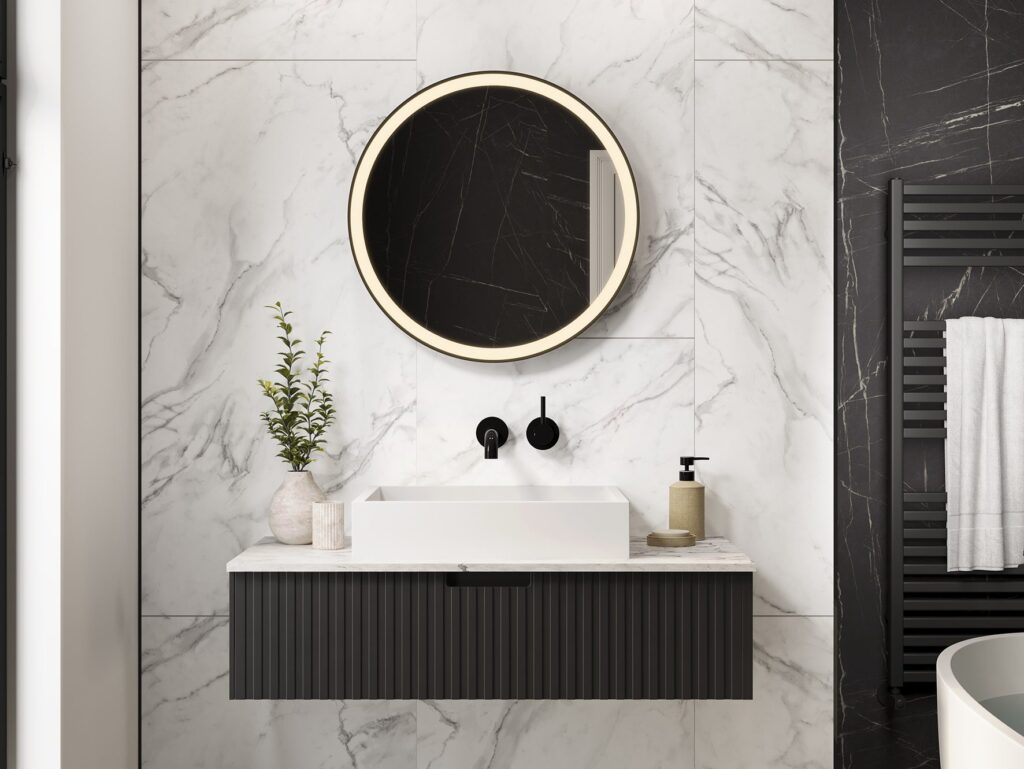Nulty has completed the interior lighting scheme for the relocated offices of a global alternative asset manager based in 1 St James’s Market, London.
Working closely with architects Gensler, Nulty’s brief was to complement the timeless style of the client’s brand, while providing an exceptional and impressive lighting design scheme for the reception, meeting rooms and breakout spaces (totaling approximately 5,500 sq m). The Nulty scheme showcases the architectural details and the rich material palette of the interior design while providing functional levels of illumination for day-to-day tasks.
In order to break up the space within the large lobby area, Phil Copland, senior lighting designer at Nulty, explains, “We decided to employ two over-sized, semi-recessed shades, produced by our sister company Nulty Bespoke, that helped define the two seating areas. In addition, the acoustics of the space required some adjusting due to the hard materials used. Working closely with Gensler we decided to stretch the same soft grey Kvadrat fabric used in the seating upholstery around the shades. This has helped reduce noise levels and gives a cohesive, more domestic-look to the space.”
A feature walnut wall behind the reception desk is accentuated by a linear line of light that grazes the surface and brings out the texture in the wood, whilst forming an eye-catching backdrop. The seating areas are framed by light that is integrated into an architecturally tiered ceiling, which steps up to showcase the oversized bespoke shades.
Corridors extend from each side of the marble reception desk where a series of 13 meeting and boardrooms are based. Timber portals break up and add rhythm to the corridors where Nulty positioned mini uplights in the stone floor, to avoid putting the timber frame into silhouette and to celebrate the beauty of the wood’s grain whilst reinforcing the rhythm and permeability of the space.
Nulty specified removable and adjustable LED artwork spotlights along the corridor ceilings, providing a versatile system in anticipation of art being installed in due course.
Due to the positioning of the building’s Grade II listed façade, the windows of the new build interior are unusually small. In order to maximise the feeling of daylight and to boost illuminance levels in the meeting rooms, Nulty created clever light portals using a line of LEDs along the window pelmets. Another challenge in the main boardroom was the lack of access depth due to low supporting beams in the ceiling. This meant that the lighting solution had to be incorporated within a very limited space. To achieve this Nulty utilised two long LED panels of light to maximise the rooms’ ambient light levels. Lengthways between the panels a series of spotlights punctuate the ceiling allowing the table to be kept well illuminated during video-based presentations when the ambient light levels are reduced. Within smaller meeting rooms, large-scale pendants are used to provide task-based lighting, employing a less formal and more domestic look.
A combination of presence sensors and energy efficient luminaires were a crucial part of successfully meeting the ‘Excellent’ BREAAM rating the client set out to achieve.
Copland explains, “The overall result is a look and feel that not only successfully lines up with the client’s design priorities and makes the most of the elegant pallet of materials, but also overcomes some very challenging logistical issues. We were delighted to work on this project which is now an effective and commanding space.”











