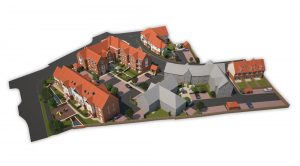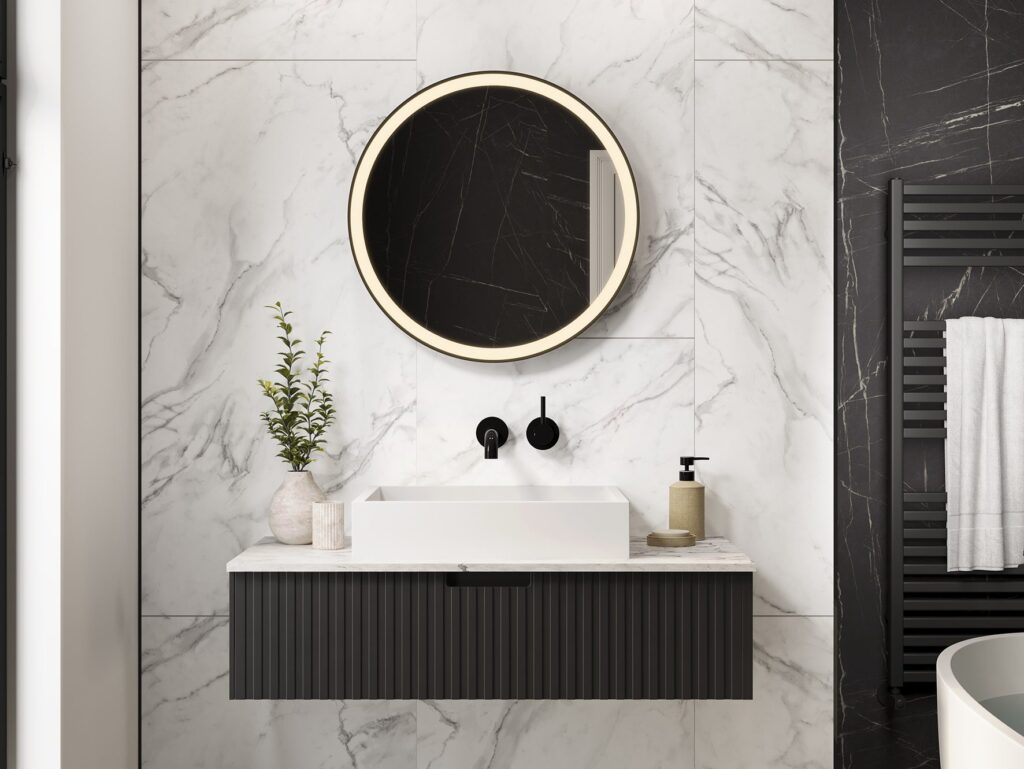When full service building company Randall Watts required a range of bespoke lintels for Albany Court, a new housing development in Essex – the team turned to Catnic. The trusted steel building component manufacturer had the expertise and capability to provide a vast amount of bespoke lintels that were fit for purpose and met the necessary performance requirements.
Scheduled for completion in Autumn 2016, Albany Court is a large-scale housing development in Leigh on Sea, Essex, which will consist of 62 apartments and 3 idyllic homes for both the private and shared ownership sector. The aim is to create a community environment that is stylish, contemporary and with homes that offer the highest levels of construction standards. 
As such, Randall Watts required a reputable manufacturer that could deliver market-leading building components and a high level of technical support. In a contract worth £3.5 million, Catnic was appointed to deliver the multifaceted housing development. The build programme presented significant challenges in its sheer size and the vast range of bespoke solutions required.
“From the outset, Catnic worked closely with the project architect and structural engineer to produce detailed technical drawings and structural load calculations – some of which were extremely complicated,” said Mark Kirby, Procurement Manager at Randall Watts Construction. “This ensured that all lintels were manufactured and delivered to site in the correct length, width, depth and shape required for each specific application.”
Albany Court comprises six blocks. Blocks A, B and C incorporate one and two-bedroom apartments over four floors, blocks D and E make up a range of shared ownership homes and block F encompasses a group of private three-bedroom properties, which are set over three floors.
For added structural support in communal areas, entrances and living areas, Catnic provided an extensive range of its CG, CX and CH 90/100 Cavity Wall Open Back Lintels. Hot-dipped post galvanised and Duplex Corrosion protected, the lintels provide a tough, durable surface, which is highly resistant to impact, abrasion or damage. The lintels also encompass continuous CFC and HCFC insulation, which extends along the full length of the lintel and cannot be dislodged – leaving no room for potential ‘cold spots’, and offering an excellent thermal performance.
As some of the blocks incorporate garages underneath, it was crucial that the structural loading and weight management for the lintels were correct to compensate for the extra pressure. In addition, Catnic created bespoke special mitred lintels, which were supplied in three sections and bolted together on-site to provide extra support to lounge and bedroom areas.
Catnic also designed 50 bespoke arch lintels to account for varying radiuses around doorways and apertures, as well as a range of Lintel Arch Centre units for use in external cavity walls – providing centring for brick arch construction. An expansive, versatile collection of Curved On Plan bay window lintels were also manufactured to enable the creation of curved walls within Blocks E and F. Furthermore, three bespoke Splayed Bay lintels were also fitted in each of the three-bedroom properties to help propel the walls forward and maximise natural lighting.
Mark concluded: “I’ve worked in the building services industry for over 25 years, and I’ve never seen such an enormous order of bespoke lintels. Catnic’s contribution to this project has been extraordinary. From project design, to estimating, scheduling and delivery right through to the technical support from its experienced teams – the solution from Catnic has been spot on.”
For more information on the extensive range of Catnic lintels visit www.catnic.com or follow @CatnicUK











