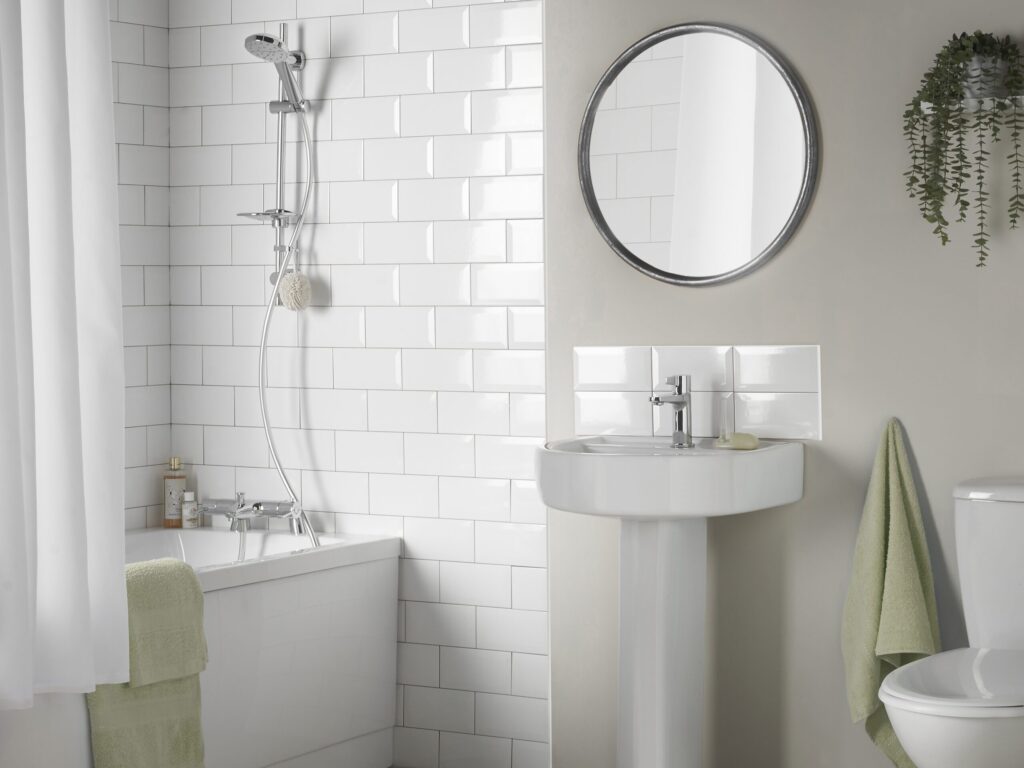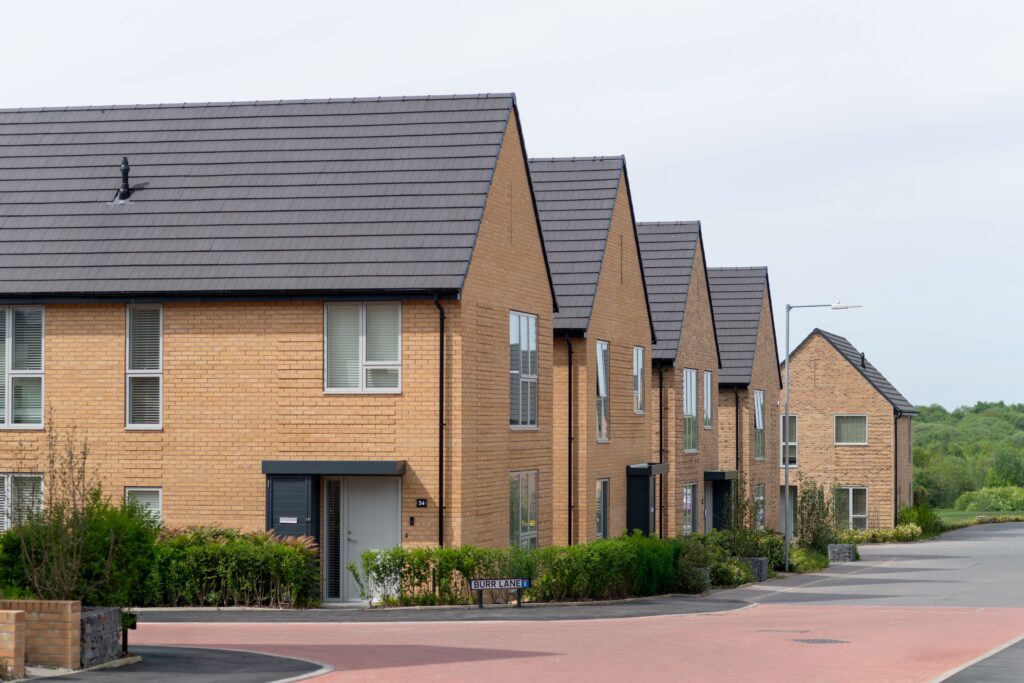Andrew Henry Interiors were recently entrusted by Brookworth Homes to create a four-bedroom show home for its new flagship development The Hamptons in West Horsley, Surrey
Situated in an affluent, semi-rural area, The Hamptons is attracting a multitude of buyers from people moving out of London as well as up and downsizers from the local area. The show home, created by Luxe by Andrew Henry Interiors, was enriched with aspirational elements following a theme of luxury and elegance. The show home had an impact on prospective buyers, further endorsed by its reservation on launch weekend.
The show home’s scheme was one of opulence, warmth and exclusivity. Gemma Pope, Head of Design at Andrew Henry Interiors comments: “We wanted this show home to reflect the wider development which has indulgent aspects throughout. The design echoed the home’s beautiful finishes such as the stylish kitchen tiling, door handles and flooring. To heighten this, we opted for just one colour palette for the entirety of the home to create a serene haven, with maximised design continuity and a focus on timelessness. The colour scheme consisted of neutrals such as taupe and mushroom shades alongside accents of claret to add a touch of vibrancy to the design. To achieve Brookworth Homes vision, a range of textures, warm woods, natural fabrics, brass and bronze materials were used.”
Hallway
Andrew Henry Interiors wanted the home to be welcoming, so focused on the design flowing seamlessly throughout the ground floor. Gemma comments: “The hallway included a traditional console table with two cream stools and an antique circular mirror above which immediately set the tone of the rest of the home. The ground floor consisted of multiple reception spaces including a formal living room, a family room, a formal dining room and a home office space.”
Formal Living Room
The focal point of the formal living space was an impressive bespoke media unit joinery complete with a brass trim, electric fireplace and sculptural pieces. Gemma comments: “The seating area, consisting of two indulgent cream sofas, was placed around this unit creating a calm ambience and comfort but also to encourage people to take in the artistry of the design surrounding them. The room was completed with an abstract glass coffee table and matching side tables to tie in the overall design.”
Open-plan kitchen/dining/ family space
This space at the back of the house spans the full width of the property opening ono the landscaped gardens so the design team set about creating zoned areas.
The dining area is the epitome of sophistication. Gemma comments: “For the dining area we opted for a magnificent, bronzed feature light which added a touch of extravagance to the room. We placed a large circular table directly under the light and in line with the French doors so the room also floods with natural light. The dining chairs, set around the table, subtly expressed the claret shade seen throughout the home.
The informal family area was intended to be a room which encouraged people to unwind and enjoy moments of relaxation. On the use of artwork within this room and the wider home, Gemma comments: “On the walls of the family room, photos of the local area are displayed to create homely sentiments. Throughout the home, a combination of photos and bespoke canvas artworks, which were painted in-house at the Andrew Henry Interiors studio, were exhibited to add creative elements to the space.”
Read more of the latest developments in our new edition
Media contact
Editor, Showhome Magazine
Tel: +44 (0) 1622 823 920
Email: [email protected]











