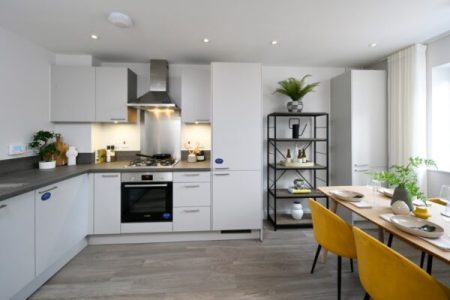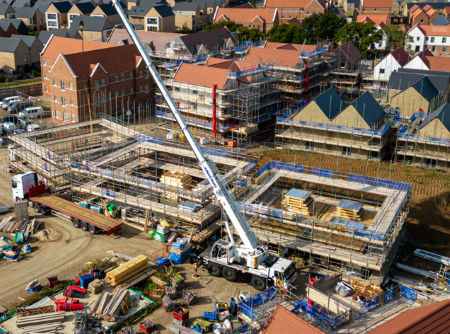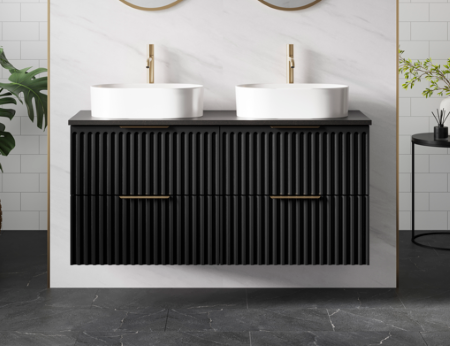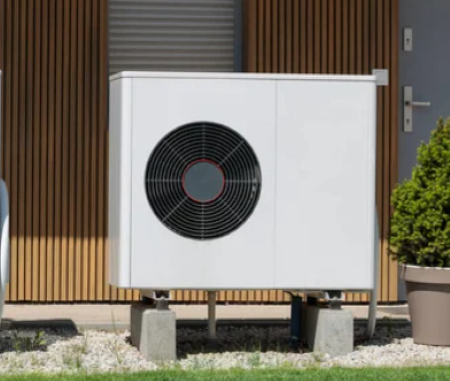Stunning countryside, fast rail and road links, charming villages and attractive market towns make Bedfordshire a popular choice for homebuyers. With an address surrounded by all of these benefits, phases one and two at Bidwell Mews by Storey Homes are sold out and the local housebuilder is preparing to release the third phase of family homes at the development. Available to buy off-plan, the semi-detached, three-bedroom homes offer purchasers the opportunity to create a bespoke end-product. Choosing from an impressive array of stylish fixtures and fittings including beautiful kitchen units, worktops and tiles, buyers can create interior finishes to their own personal tastes.
Situated in the bustling new settlement of Bidwell, where residents will enjoy a plethora of leisurely attractions, sports facilities, highly-acclaimed schools, eateries and green spaces, Bidwell Mews features a range of traditional homes. The Adams, the home type available in this latest phase, showcases flexible living spaces for families of all shapes and sizes. Energy efficiency has also been prioritised, with an EPC B rating and Photo Voltaic Solar panels on selected plots. Priced from £399,950, the stunning hew homes are dotted throughout the beautifully landscaped development.
Heather Holl, Sales and Marketing Director at Storey Homes comments: “Bidwell Mews has been a tremendous success so far and we are very proud to be able to offer a variety of homes that cater for so many lifestyles and families of all shapes and sizes. The development is over 50% sold, which is testament to the meticulous detail and thought that has created this stand-out site. The Adams is a home that is made for family life. Elegant interiors, practical single garage space, a driveway and a generous garden make for easy living and buying off-plan presents buyers with an exciting opportunity to put their own stamp on their new home, before they’ve even moved it.”
Comprising 1015 square feet, The Adams is influenced by the local architecture and features traditional building materials to seamlessly blend in with the countryside surroundings.
Designed to allow daily life to flow effortlessly the homes feature a bright, airy entrance hall leading into the spacious kitchen and dining area, which features a host of modern appliances as standard. German manufactured kitchen units by Hacker with soft close doors and drawers, a Bosch oven with four-ring gas hob and stainless-steel splashback and integrated fridge/freezer create a luxurious look and a practical space.
Also on the ground floor, residents enjoy a luxurious lounge with double French doors allowing natural light to flood through the entire home. With contemporary lifestyles in mind, this relaxing room also has plenty of space for a work-from-home area. A cloakroom provides a useful storage space and throughout the home, low energy LED downlights and Porcelanosa wall tiling are included.
On the first floor, the primary bedroom provides a peaceful haven featuring fitted sliding wardrobes and a shower ensuite with Roca sanitaryware and Karndean flooring. A further double bedroom and single bedroom both exude comfort and style whilst a large family bathroom, also fitted with Roca sanitaryware, completes the upstairs of the home. A gas fired condensing boiler system with thermostatically controlled radiators and immersion heater warm the whole home quickly and economically, creating a comforting retreat.
To read more news and exclusive features see our latest issue here
Never miss a story… Follow us on:
![]() Showhome
Showhome
![]() @Your_Show_Home
@Your_Show_Home
![]() @Showhomemag
@Showhomemag
Media Contact
Anna Wood
Editor, Showhome
Tel: +44 (0) 1622 823 922
Email: editor@yourshow-home.com






