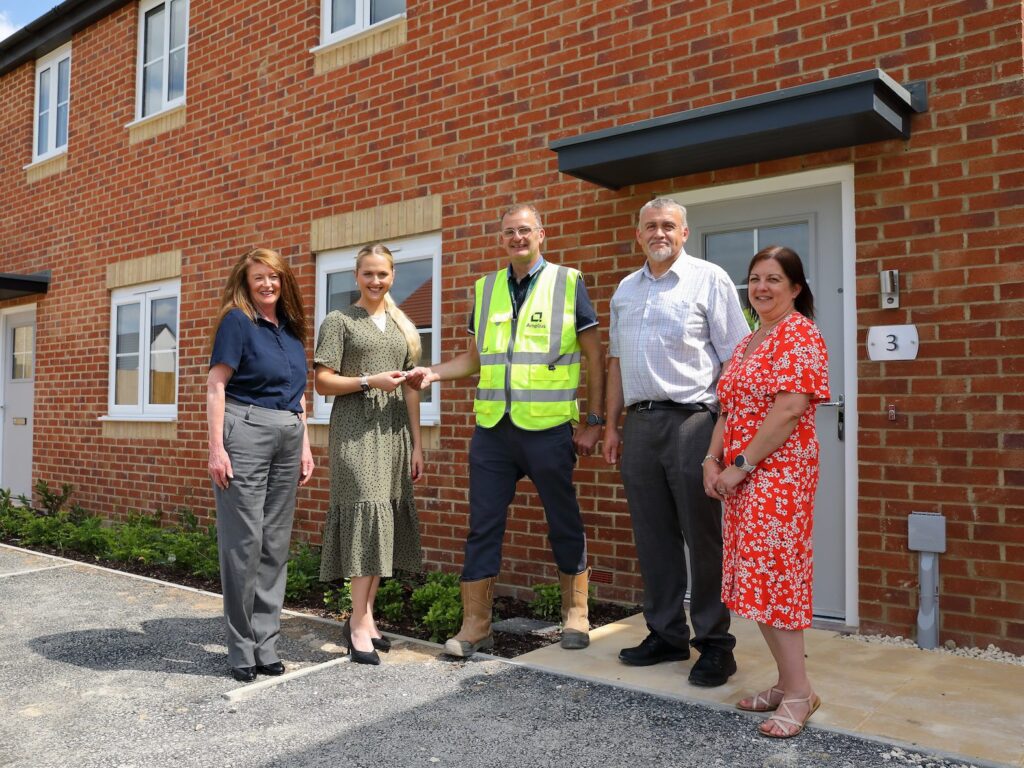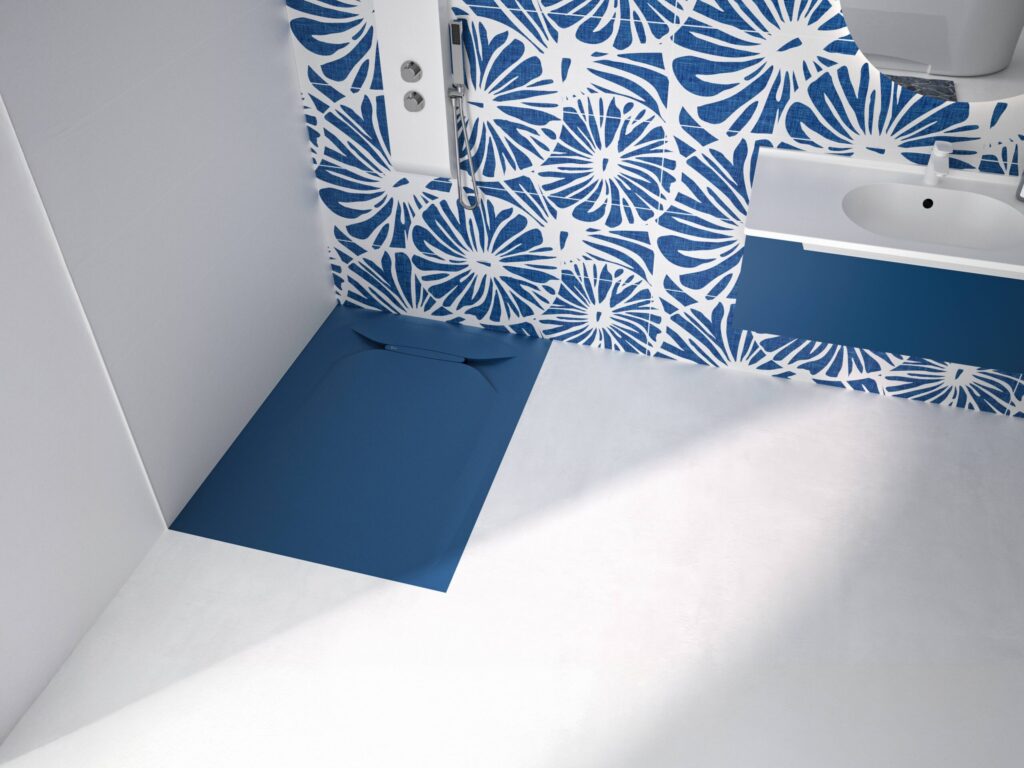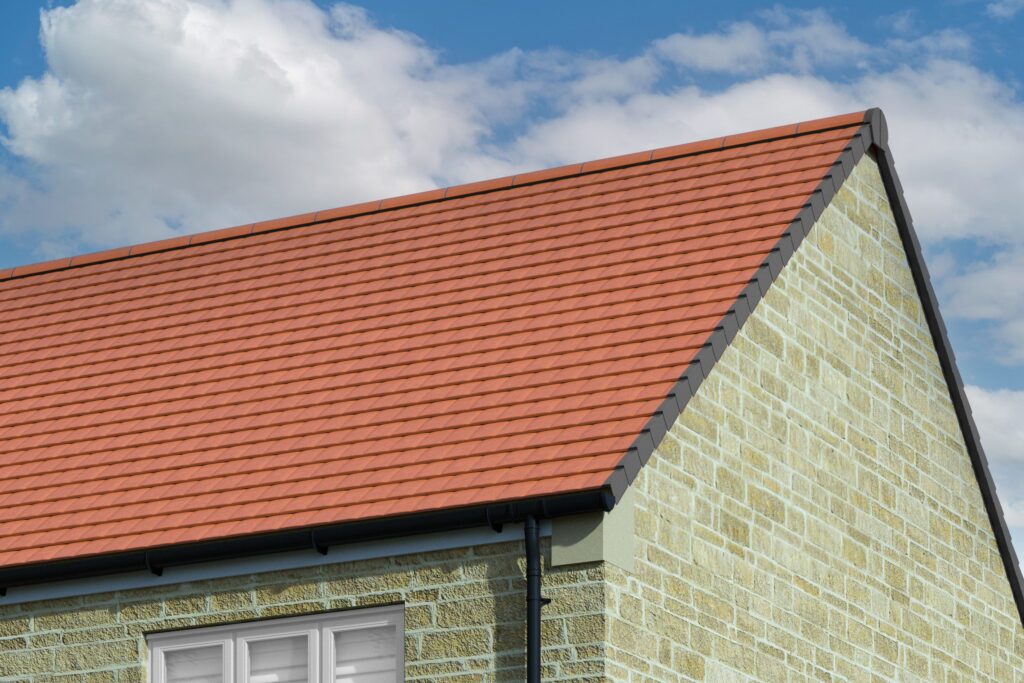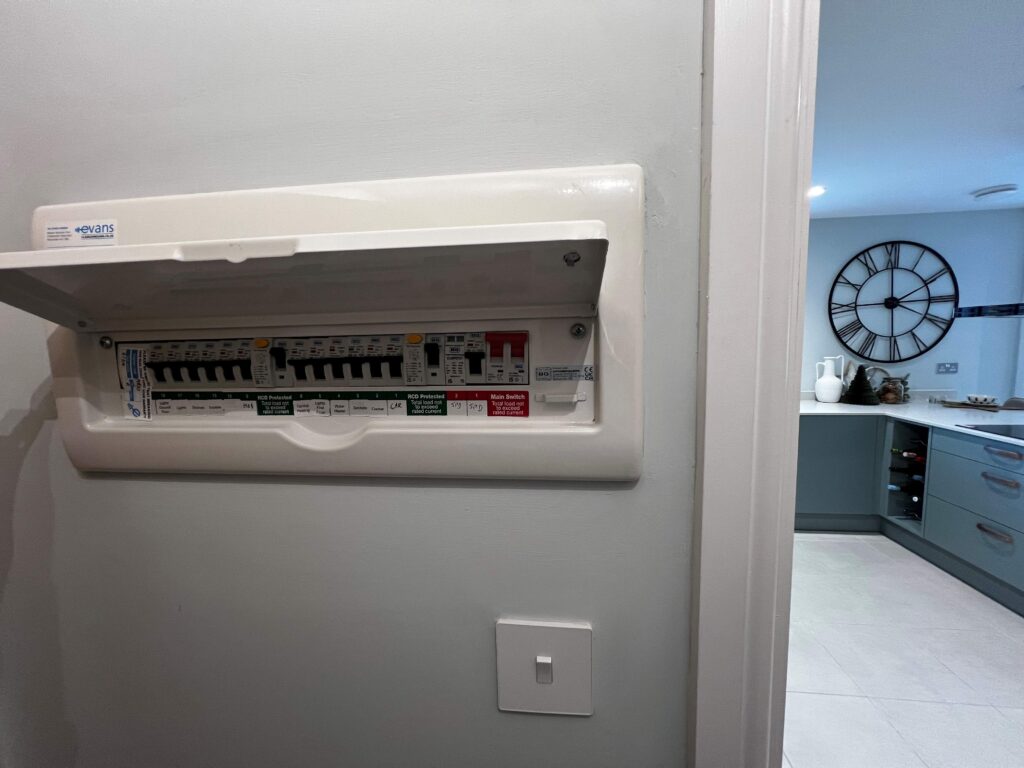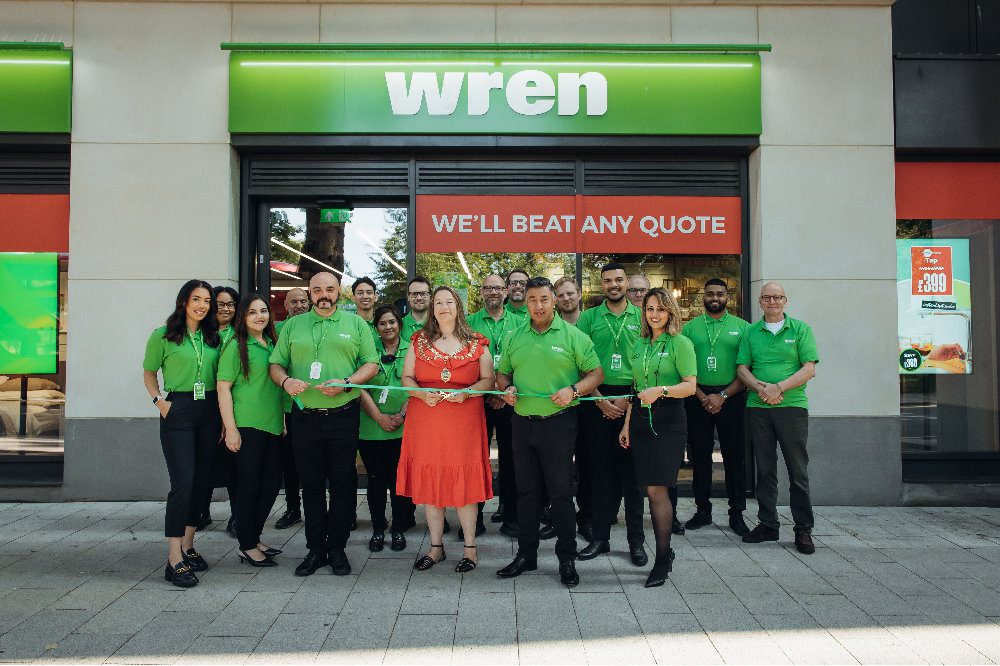The area between a house and its detached garage is often a lost space. One cost effective and functional solution is to use this gap to accommodate extra living space.
Such a property in Shenfield Essex involved the design and project management by Spatial Design Architects, specialists in high quality contemporary architecture. Here the brief required the existing traditional house to be linked to its detached double garage via an extension with a dramatic form and style which would be aesthetically pleasing when seen from the front garden and road.
This skilfully detailed design provides lots of natural light to enhance the link feel with a glazed façade and roof windows. Crisp zinc roof and canopy detailing complements the idea of a new structure against the Victorian house backdrop.
It features a ground floor bathroom, study and storage facilities, set back from a spectacular glass curved façade which floods the interior with light. Roof windows in the zinc roof allow further natural light into the rear study area and bathroom.’
Spatial Design Architects are well-known for their strong focus on the design and delivery of unique homes, business extensions and commercial buildings, particularly in the south-east. Specialising in quality contemporary, sustainable and hybrid architecture, within the urban or countryside environment, their vision is to design form and function and to blur the divide between the internal and external spaces which individual home-owners, families, businesses and communities can enjoy, relax and work within. www.spatialdesignarchitects.com







