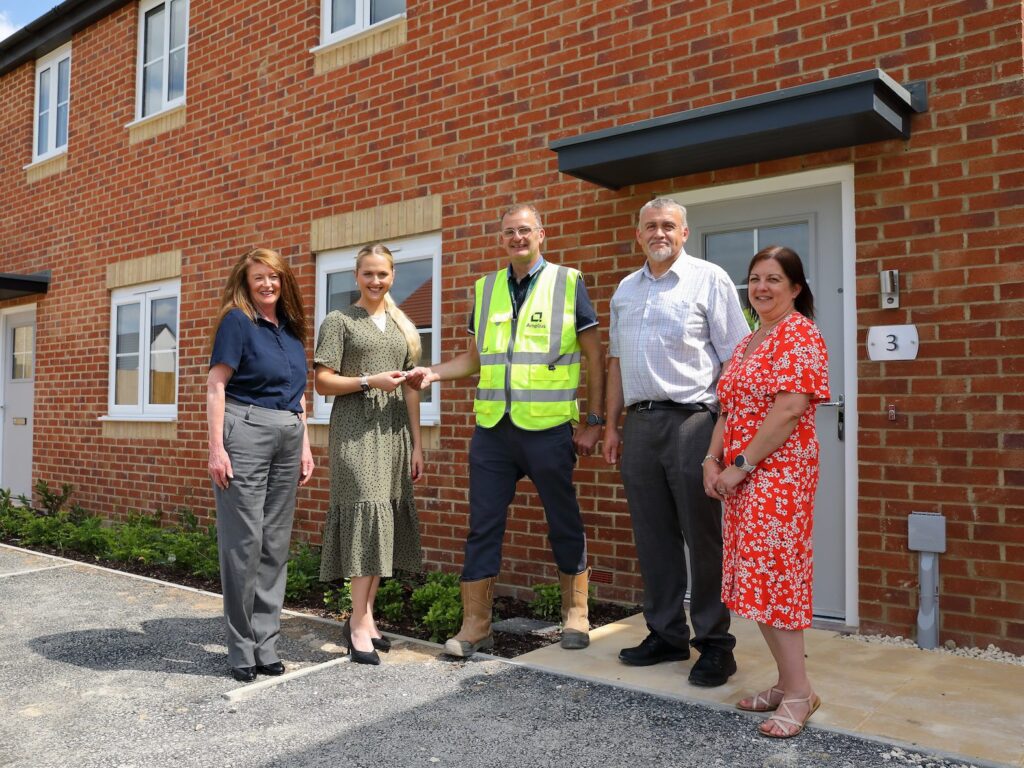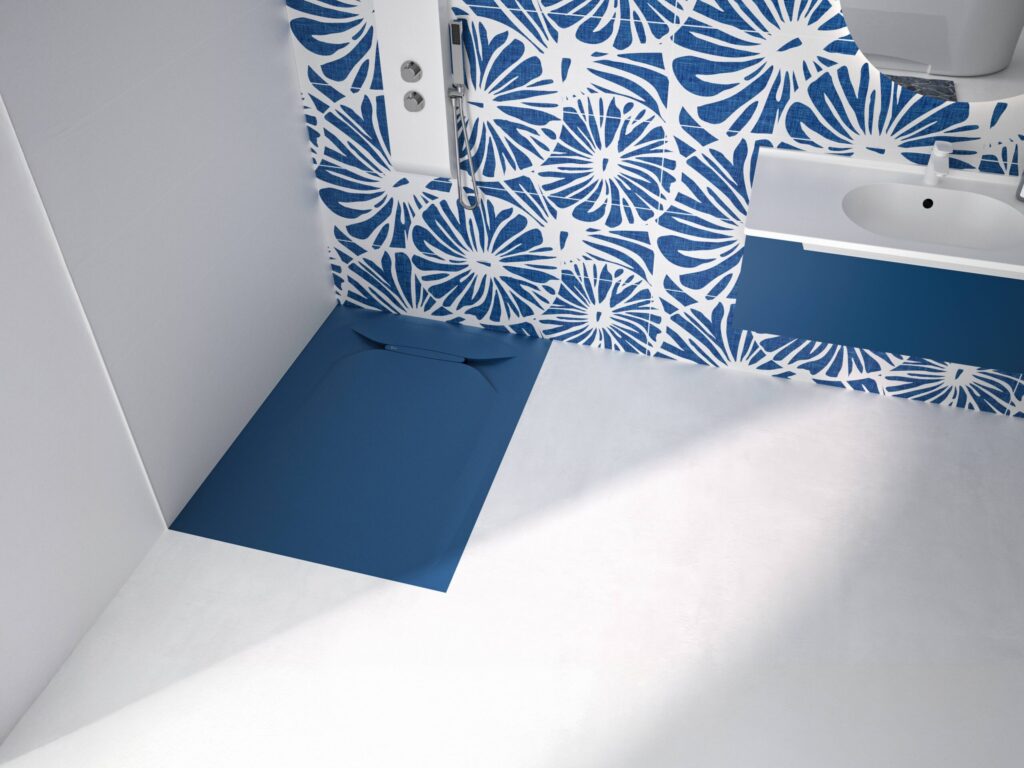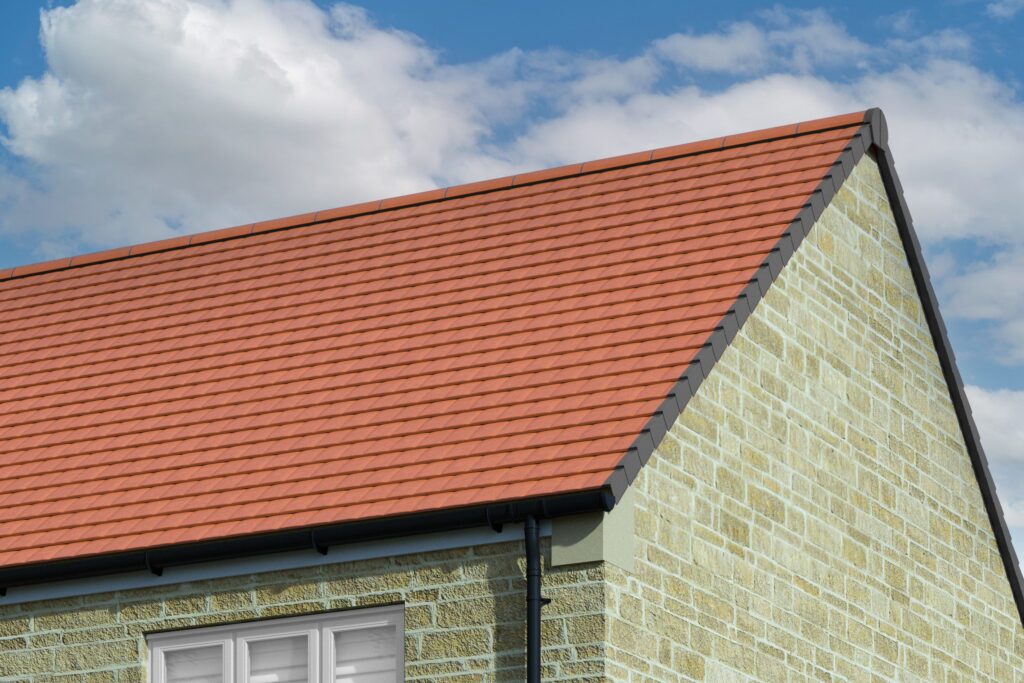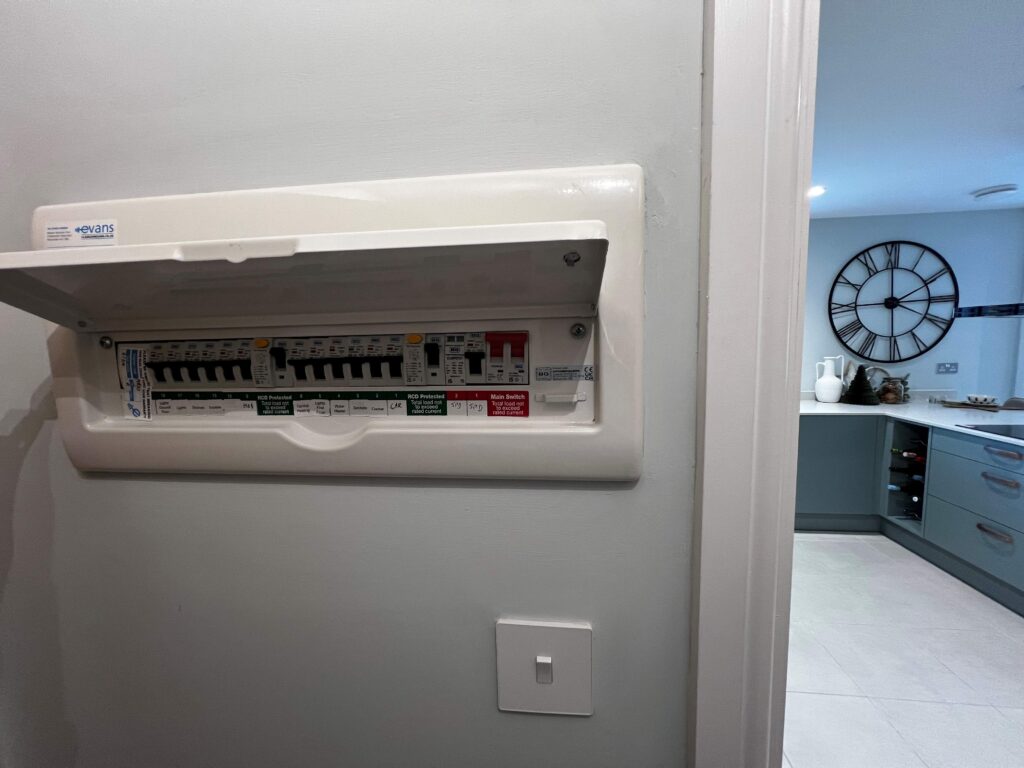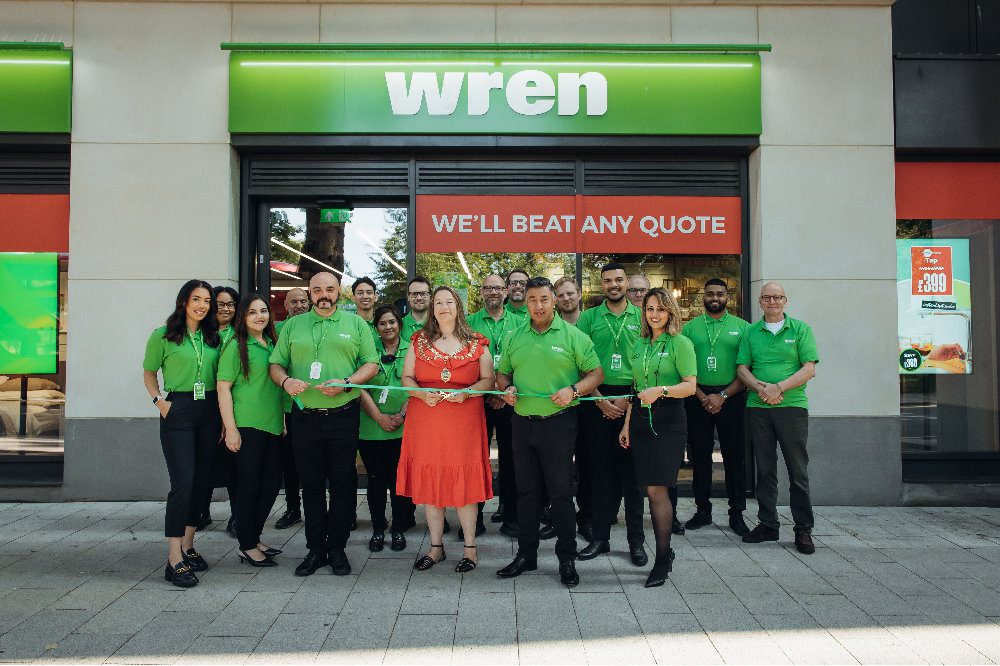Three spectacular show flats have been unveiled at Triptych Bankside, one of the most striking developments on the central London’s skyline. The one-, two- and three-bedroom apartments have been fully fitted out giving prospective purchasers an opportunity to fully immerse themselves in the high quality, far-reaching views and spacious layouts of each home.
With 169 luxury apartments in two blocks, the £400 million mixed-use Triptych Bankside comprises three distinctive sweeping towers. The development also includes 80,000 sq ft of prime grade A commercial space in a nine-storey building, plus 9,900 sq ft of retail.
The apartments are located in the heart of London’s Southbank, one of the capital’s most culture-rich districts. A short walk from London Bridge station, the new scheme is next to Tate Modern art gallery, Shakespeare’s Globe theatre, the renowned culinary hotspot at Borough Market and the Millennium Bridge.
Juraj Marko, Managing Director of JTRE London, said: “We’ve seen strong demand for the apartments with good levels of enquiries. As footfall increases on the Southbank following the pandemic, so we anticipate more visitors which is why we’re so excited to open our show flats at this time. Additionally, we have a new Marketing Suite where a large screen virtual-reality presentation will allow potential buyers to walk through the spaces to fully appreciate the appeal of living here.”
Attractions in the three buildings include terraces with far-reaching city views, 24-hour reception, multiple private lounges, games room, large gym, private 14-seat in-house cinema, communal landscaped gardens providing a leafy space for relaxation and 46 parking spaces. Reflecting a growing need for flexible working, a co-workspace will provide multiple plug-and-play workstations and super-fast broadband. The three buildings, as associated artistic works intended to be enjoyed together, gives Triptych its name.
Designed by internationally acclaimed architects Squire & Partners, Triptych Bankside is developed by JTRE London, the UK subsidiary of one of Central Europe’s largest real estate developers. Interior design of the show flats was by Cocovara, an award-winning company focused on elegance and luxury design.
Lucy Powles, Director of Cocovara Interiors, commented: “This has been a three year project so far for us. Not only the show flats, but setting the specification and design style for all 169 apartments in the two residential blocks, plus the gym, reception area, cinema, private lounges and more. Reflecting the Southbank vibe and the bronze external wave patterning, we have sought designs that are young, vibrant and edgy. JTRE wants a statement building that is as good to look at as it is welcoming to live in. Both the internal design and the external architecture will work together to set these buildings apart from the norm.”
All apartments have underfloor heating and air conditioning, plus balconies to take in the views of St Paul’s Cathedral, the City of London and across the London skyline. Each has extensive, full height glazing allowing daylight to flood in. The homes have eye-catching textured fitted bedroom wardrobes in three designs, heated vanity units in the shower rooms to stop them steaming up, plus Miele white goods in the kitchen areas.
The three show flats are Flat 5, a one-bedroomed apartment with 538 sq ft of space and an asking price of £930,000. Flat 6 is a two-bed apartment with an asking price of £1.8m covering 1,101 sq ft. The £2.445m asking price for Flat 7 brings 1,466 sq ft and three-bedrooms.
Across the development, prices start from £720,000 for a studio apartment. Residential agents are Savills and Strutt & Parker; Bh2 and Savills have been appointed to market the commercial space.
To stay up to date on the latest, trends, innovations, people news and company updates within the UK property and housebuilding market please register to receive our newsletter here.
Media contact
Roshini Bains,
Editor, Showhome Magazine
Tel: +44 (0) 1622 823 922
Email: [email protected]







