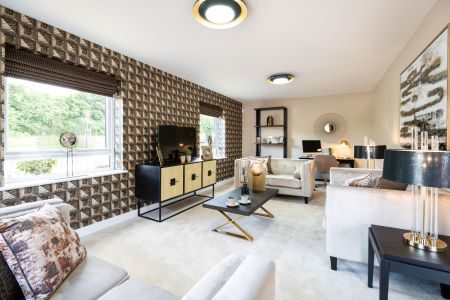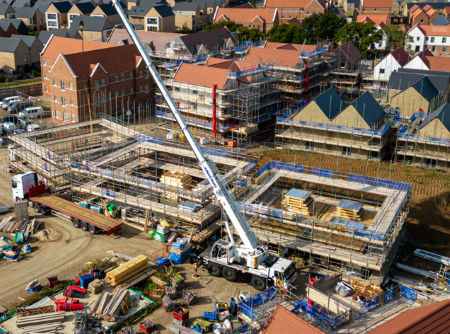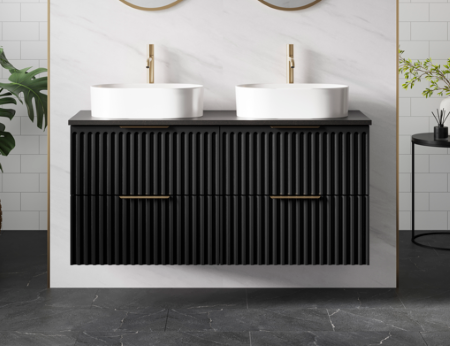A new showhome in Yate is giving visitors an insight into the quality of new-build houses at Bellway’s Ladden Garden Village development.
The interior of the four-bedroom Bowyer has been styled by an expert team of designers to create a luxurious modern home with a subtle Art Deco vibe.
Bellway is building a range of three and four-bedroom houses and two-bedroom apartments at the development, off Clayhill Drive.
Property designs at Ladden Garden Village are from the housebuilder’s new flagship Artisan Collection, which was developed in response to decades of customer feedback and combines traditional craftsmanship and attention to detail with modern construction techniques.
Buyers have the opportunity to choose from a range of housetypes, as well as many of the internal fixtures and fittings such as kitchen worktops and cupboard choices and bathroom tiles.
Rachel Way, Sales Manager for Bellway South West, said: “We have seen a great deal of interest in the new homes at Ladden Garden Village since the launch in July and our new showhome is now attracting even more visitors.
“The Bowyer really showcases the spacious layout and construction quality of homes within the Artisan Collection, with our design team creating a practical, yet sophisticated, interior scheme for this house type.
“Taking a tour is an opportunity not to be missed, giving people the chance to imagine what life might be like in a new home here.”
Living room
“The living room really sets the scene for the whole home, with bold colours and geometric patterns set against sophisticated neutral tones.
“The marquetry-effect feature wallpaper provides a stunning backdrop for carefully chosen dark wood furniture, gold metallic accessories and pale soft furnishings, creating a chic space for relaxing, watching TV or entertaining.
“A desk and plush desk chair at the far end of the room provide a dedicated study area for those working from home, away from the rest of the house.”
Kitchen/dining room
“The contrast of dark and light flows through into the kitchen/dining room, which provides plenty of space for day-to-day living and benefits from lots of natural light from the French doors to the garden.
“Sleek wooden flooring and dark blue quilted dining chairs and bar stools bring the two distinct areas of the open-plan space together, while the striking geometric pattern of the dining room’s feature wall links back to the glamorous feel of the living room.
“The pale blush gloss cabinets and pale marble-effect countertops add a luxurious finish to the well-equipped modern kitchen, and this sense of luxury continues into the dining area, reflected in the gold metallic finish of chair legs, sideboard and pendant lights over the glass dining table.”
Media contact
Roshini Bains,
Editor, Showhome Magazine
Tel: +44 (0) 1622 823 922
Email: editor@yourshow-home.co






