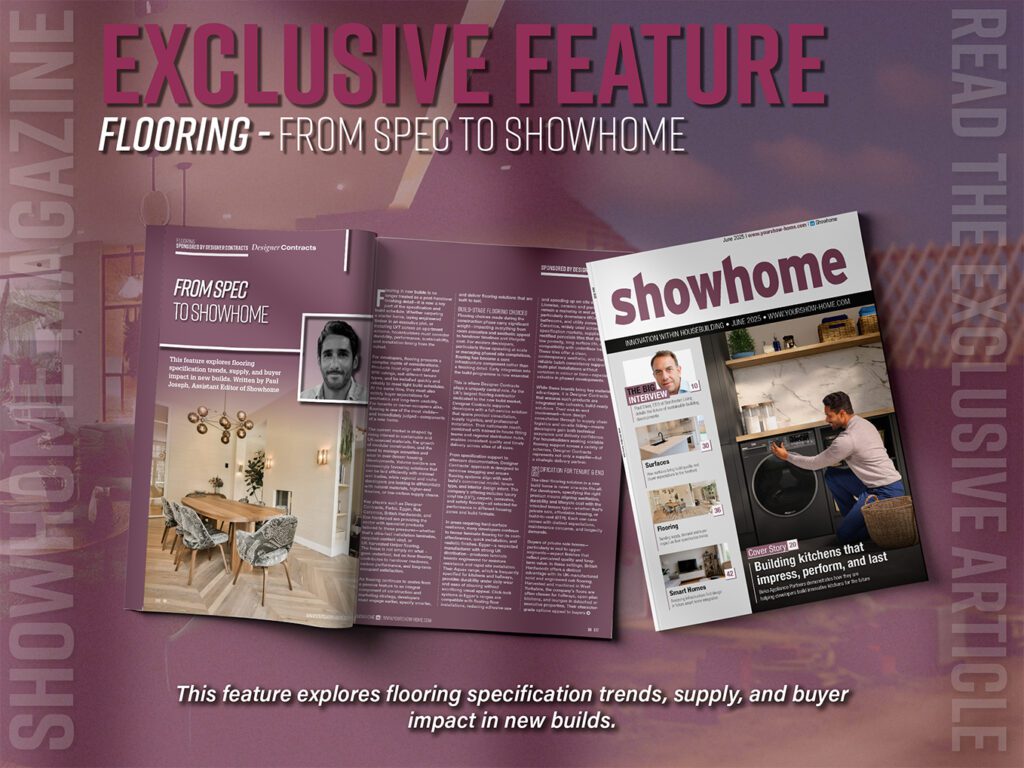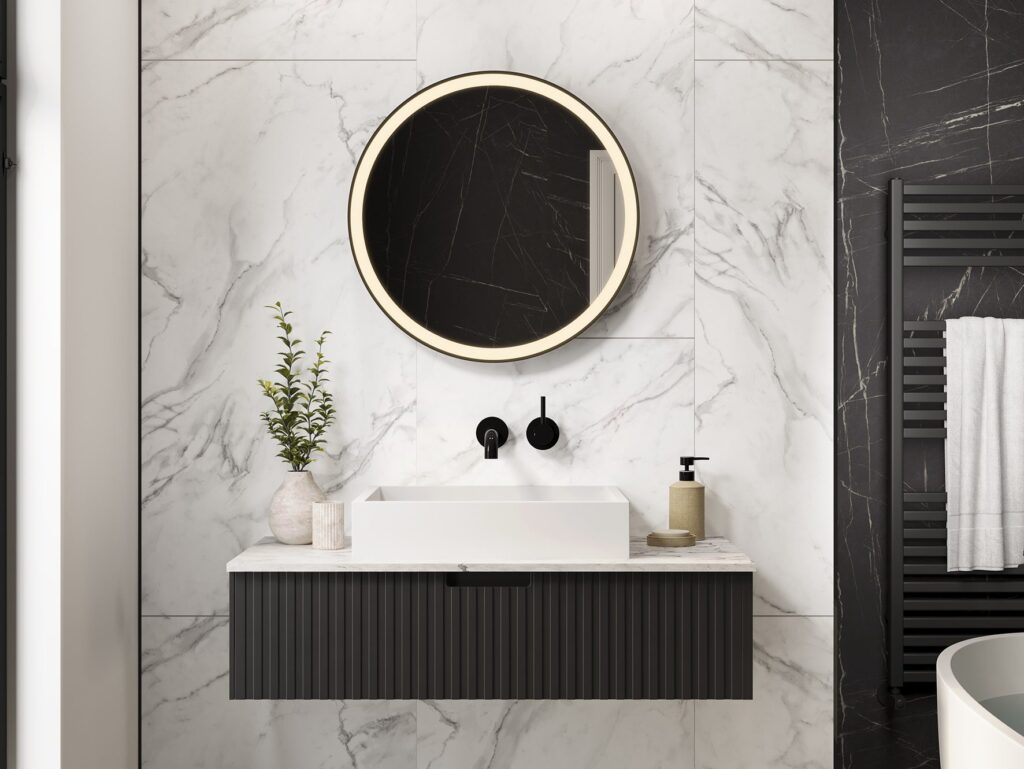Housebuilder This Land has secured reserved matters planning permission for Coppice Park, a highly unique scheme that features clusters of homes set in a landscape-led community in Brampton, Cambridgeshire.
The site will comprise 30 dwellings – 18 private dwellings and 12 affordable homes. Designed by architects Chadwick Dryer Clarke Studio and landscape architects Farrer Huxley, the scheme is a huge departure from typical new house schemes, illustrating This Land’s approach to delivering architectural inspiring new homes that respond to modern living.
The development is completely bespoke and adopts a concept of a community-centred housing model, which promotes high quality landscaping in a low traffic volume environment, with wellbeing and quality of communal space a key aspiration.
Drawing inspiration from rural villages, the landscape-first approach means that all of the homes have a green outlook and are part of the landscape. A varied material palette for the exterior of the homes is a further break from uniformity, with materials carefully selected to complement the landscape.
“We are delighted to receive the support of Huntingdonshire District Council for this initial phase of the Coppice Park development,” said David Lewis, Chief Executive Officer of This Land. “Working with local architects, these new homes will be defined by their architectural design and landscaping. Each house will have their own identity and deliver all that is best in a modern home, along with green spaces, to ensure Coppice Park is a unique community designed for future generations.”
The design of the development moves away from the traditional estate style layout of terraced and semi-detached homes to create a unique landscape-led community. The new homes are laid out in a cluster design so that each home is arranged with an immediate connection to the surrounding landscape, whilst maintaining privacy.
A mixed palette of cladding and roof materials, including clay tiles, facing brick, engineered bricks, standing seam metal and fibre cement cladding, will add further interest and variety to the development. Each cluster of three homes will comprise a mix of materials to ensure that each home has an element of individuality.
The landscaping mix of trees, mature foliage and natural planting used in place of fences and walls will create a more natural environment for residents. The shared green space – which is spread across the entire site – can be accessed by residents straight from their private gardens, further breaking down boundaries between the houses and the landscape.
The exclusion of cars to the periphery of the development allows for a safer and better-quality landscape around each home, whilst ensuring the central area of homes and landscape remains uninterrupted.
Within two miles of Huntingdon, the 30 new houses vary in size from two to four-bed and all incorporate large open plan living areas, generous glazing to maximise views with direct access onto private gardens. Affordable housing ranges between wheelchair accessible two-bed flats and three sizes of semi-detached homes to cater to the local needs.
Read more of the latest developments in our new edition
Media contact
Editor, Showhome Magazine
Tel: +44 (0) 1622 823 920
Email: [email protected]











