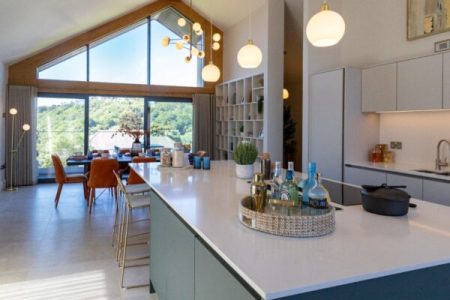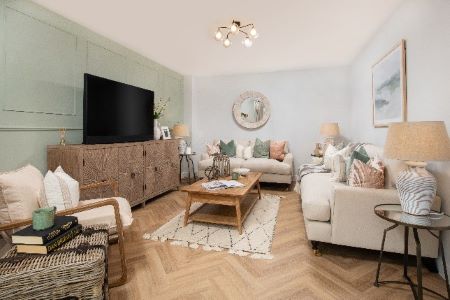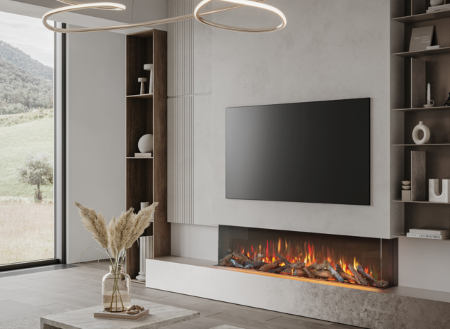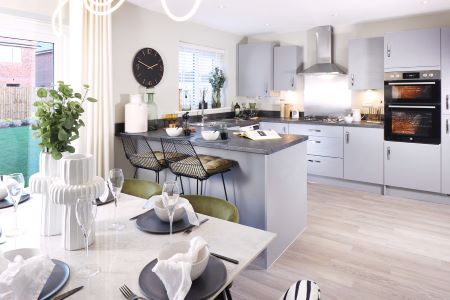Commissioned by The PG Group to design a show home at Ilsham Grange in Torbay that expresses the potential buyer’s lifestyle, LUXE by Andrew Henry Interiors channelled warmth and coastal chic. With an eclectic mix of tailored craftsmanship and contemporary design, the bespoke personal design service for high end show homes captured the character of the remarkable development, set within the former Stoodley Knowle Girls’ School.
The 40-acre site boasts one of the South West’s most sublime cliff top locations and incorporates houses, apartments and historic buildings. The four-bedroom show home welcomes visitors to the development and showcases the incredible lifestyle a home of this calibre can offer. Lead designer on the project, Lucy Thorn, explains: “We wanted this home to be a true celebration of the beautiful British coastline whilst exuding refined luxury and comfort. Creating a space that will appeal to downsizers or families with older children, our approach was based on implementing period features and enhancing the magnificent location to create lasting memories for prospective buyers.”
The internal structure of the home is upside down, with the bedrooms downstairs and the living spaces on the top floor to make full use of the floor-to-ceiling dual aspect windows and staggering sea views. Through carefully considered textures, colour schemes and styling items the design maximised the idyllic surroundings whilst also incorporating elements of ultimate comfort.
The show home predominantly expressed blue tones with accents of burnt orange, coral and brass for the desired luxurious, warm finish. Furniture placement was a crucial element to this design. In the living room, the Luxe team commissioned an oversized sofa in neutral velvet which complemented the beautiful, vaulted ceilings. Situated in a prime position to look over the sea views, the sofa was particularly inviting and impactful, both to highlight the elegant structure of the building but also to encourage visitors to picture themselves curled up on the sofa and gazing out over the picturesque sights.
The design team opted for multiple pieces of bespoke joinery including a media unit with a blonde wood finish in the living area and a bookshelf in the dining room which spanned the entirety of the alcove and was painted the same colour as the wall to create an integrated, sleek feel. The team also created a corner desk to go in bedroom four which was dressed as a cinema and work from home area to demonstrate flexible, contemporary living.
Warm light fixtures and sheer window dressings were carefully chosen to accentuate the dramatic height of the ceilings as well as the interesting window shape. The home was completed with coastal-inspired styling items such as abstract pieces of coral, locally produced products, books on yachting and fishing, and bespoke canvases with gold flecks.
Anna Fairman, Sales and Marketing Director, The PG Group comments: “The finished result of the show home surpassed all our expectations. Our project clearly mattered to the team, and we were delighted to find that nothing was too much trouble. Excitingly, the end result has already helped confirm our first reservation on the preview weekend. A standout area of the show home is the first-floor open plan living/dining/kitchen space. Andrew Henry Interiors successfully zoned the space into areas with bespoke joinery and artwork, effortlessly flowing the spaces together whilst still creating impact.”
Ilsham Grange sits at the top of cliffs above Anstey’s Cove in Wellswood. Once complete it will comprise 90 properties ranging from apartments to houses to historic renovations, covering 40 acres of wildflower meadows and ancient woodland.
Read more of the latest industry developments in our latest edition
Media contact
Editor, Showhome Magazine
Tel: +44 (0) 1622 823 920
Email: editor@yourshow-home.com






