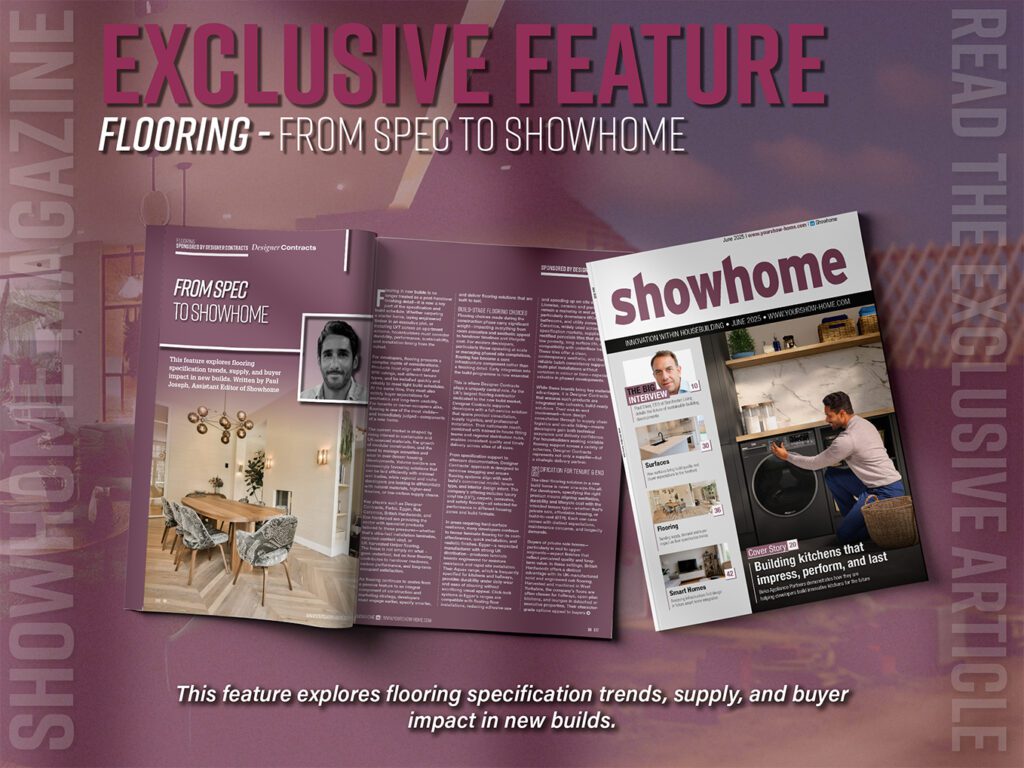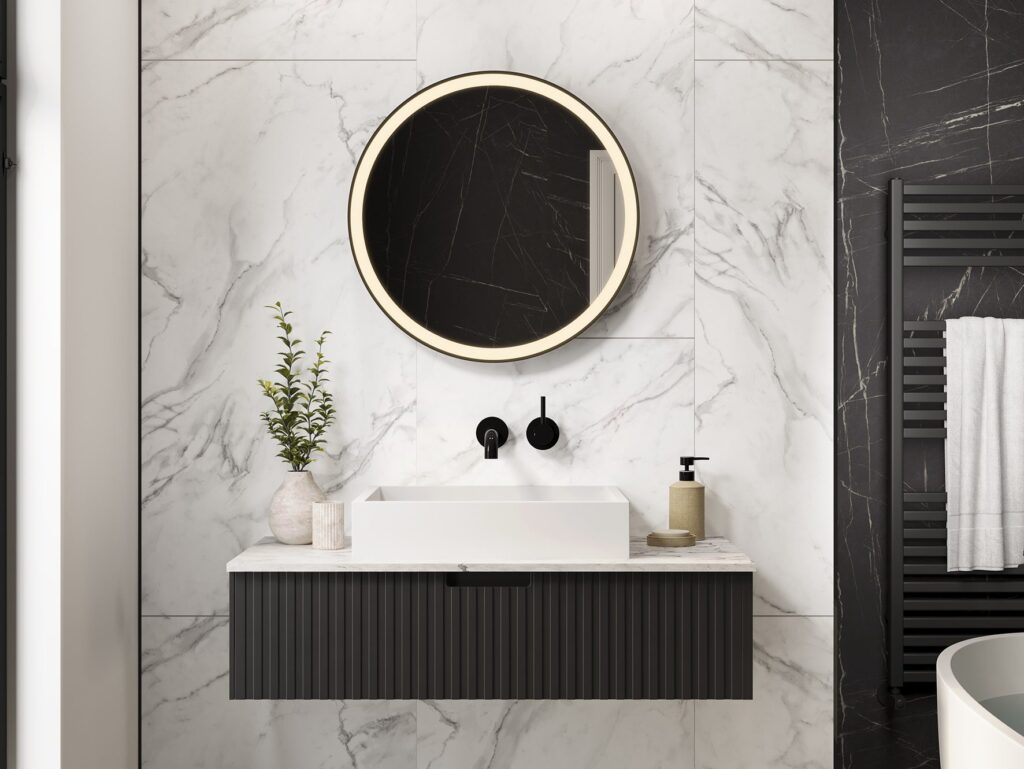As one of the UK’s leading specialist suppliers of innovative and advanced clear glass and aluminium balustrading, Juliet balconies and curved sliding patio doors, Balcony Systems provides the products that can put the ‘wow factor’ into all types of properties.
Architects, specifiers and developers, as well as homeowners, have been inspired by the tremendous creative scope of Balcony’s product applications, whether for a single dwelling or the largest multi-apartment projects.
Balcony’s unique proprietary systems have been developed from years of significant investment in research and development, combined with on-site experience, to solve many installation issues. Curved and straight glass balustrading can meet the most demanding of complex design and aesthetic requirements – with spectacular results.
What’s more, the Balcony System is tried, tested and proven. More than 30,000 metres of balustrading have already been installed in the UK – that’s proof, if needed, of the many satisfied customers who have chosen a system that is easy to design, apply and install.
Affordability and aesthetics
Affordability and aesthetics are two further important reasons why low-maintenance glass and aluminium balustrading is favoured over traditional materials, such as timber or steel.
The cost-effectiveness of the Balcony balustrade system is not only measured in the immediate cost savings, but also in the long-term savings on maintenance. No painting or expensive repairs are necessary; a simple wipe-down with a wet cloth keeps the structure looking as good as new.
Designed to have minimal posts and clean glass spans, this stylish system transforms all types of properties, from the traditional to the contemporary. With no glass clamps or corner posts, clear uninterrupted views are retained to the outside and natural light is maximised to the inside. It can achieve the look of an elegant structural glass system, but at a fraction of the cost.
As no two balconies are the same, all balustrading is custom-made for each client. Technical drawings are sent to the customer for approval before manufacture to ensure products meet individual requirements. For added convenience, Balcony’s BalcoNano® doubled-sided self-cleaning glass coating can be specified to keep the glass looking cleaner for longer, greatly reducing cleaning cycles by up to 90%. Unsurprisingly, this optional benefit has proved tremendously popular and is now an almost universal client choice.
Durability comes as standard and Balcony’s emphasis on quality and longevity means there is a 10-year guarantee on finishes, even in coastal locations where the system’s corrosion-resistance makes it a natural choice over alternative materials.
Perhaps the most defining characteristics of the Balcony balustrading system are adaptability and versatility, allowing for a much wider range of design options that were previously thought possible. Indeed, the only limiting factor is your imagination!
Design options
Visually stunning balustrading can be delivered using curved or straight panels, or a combination of both, as demonstrated at the prestigious Chateau Valeuse apartment complex in St Brelade’s Bay, Jersey. The Balcony 1 system with a handrail in Royal Chrome finish follows the elegant curving lines of the Art Deco-inspired building. (Ch Valeuse 2 pic here).
For internal applications, the Balcony system is equally at home in supplying the required security, while allowing natural light to flood the interior and create an impact. (Alexa balcony 4 pic here).
Property renovator Alexa Collins chose glass and aluminium balustrading from Balcony Systems to create the ‘wow factor’ at her show-stopping self-build home, which was featured on the BBC’s To Build or Not to Build series. The balcony makes a dramatic, light-enhancing statement in a central ‘double-height’ area at her five-bedroom Buckinghamshire home.
“It’s the ‘wow factor’ of the house, linking the upstairs and downstairs while reflecting the open-plan nature of the house,” said Alexa. “I had considered structural glass, but Balcony’s anodised aluminium handrail gives a better feeling of security and matches the interior décor.”
Alexa surveyed and measured for the balustrade herself. She was also impressed with Balcony’s technical team, whose advice made the installation as smooth as possible. “The balustrade is much-admired by all who see it and people rush up to it. They feel safe leaning over and having a chat. It’s so solid and well put together,” she added.
For Essex couple James and Angela Lewis, a two-metre wide Juliet balcony with a brushed satin silver handrail from Balcony Systems satisfied their requirements for natural light and the ‘wow factor’ at their contemporary selfbuild home. Installed in the master bedroom overlooking the vaulted lounge at their barn conversion-styled property near Chelmsford, the balustrade is a much-admired, yet practical feature.
They said: “It has made the end of the bedroom so very light and we get wonderful views over the lounge and the fields beyond. We had always planned for this aperture in the bedroom to have some sort of glass screen or balcony, but the finished product from Balcony Systems is just fantastic.”
The couple, who took two years to complete the build, added: “We think this great balcony is one of the best features in the house and it has really made our new home. Every new visitor always comments on it and the ‘wow factor’ has really been established.” (Lewis 5 photo here).
Juliet balconies
Costing from under £200, glass and aluminium Juliet balconies from Balcony Systems are a cost-effective choice for housebuilders, developers and private purchasers alike. The product offers a visually – appealing, low-maintenance and durable balustrading solution that can add value to all types of new or refurbishment projects.
Suitable all types of developments, the Juliet’s clean lines are achieved through innovative design with the aluminium handrail supporting 10mm toughened glass panels. With no vertical posts or clamps to spoil the view, the classic look of structural glazing is replicated at a fraction of the cost.
Balcony Systems’ Juliet balcony range has 28 different standard models in sizes from 1,280mm up to 2,840mm. Four attractive handrail finishes come in white, silver, bronze or shiny Royal Chrome. Bespoke colours, as well as sizes, can also be supplied on request. Being corrosion-resistant, the product is the perfect choice for harsh coastal or city environments.
For Roger and Judith Boon, two glass and aluminium Juliet balconies were the ideal solution for their major home conversion project just metres from the sea at Llandudno in North Wales.
Transforming their bungalow into a house introduced first-floor French Doors that take advantage of spectacular mountain- and sea-views on two sides. Rather than retain an existing problematic external balcony, the couple decided on the low-maintenance Juliet option.
“Being on the coast, we get an enormous amount of salt thrown at the house so it was critical to use the best product for the job,” explained Roger. “Balcony ticked all our boxes in terms of offering a lightweight, yet strong product that is guaranteed to withstand the harsher seaside climate. We also wanted clear glass to keep the views and the price was much lower than for stainless steel balconies.”
He added: “With their white powder-coated handrails and clear glass panels, the Juliet balconies match the house perfectly. And of course, we keep those all-important and wonderful views, so we’re very pleased.” (2 x Boon photos here)
Curved sliding patio doors
Balcony Systems has arguably conquered the market with its stunning curved sliding patio door that makes the most of panoramic views. Before introducing this innovative product to the UK market, there really was nothing quite like it. Since then, the curved doors have provided the inspirational and individual solutions sought by architects, specifiers and homeowners across the UK.
Curved doors are supplied in a variety of configurations, from two to six panels, with any combination of fixed and sliding sections allowing wide openings. For example, the largest size, a W6F in six parts has doors that lock in the middle, as well as two panels on the left and two on the right slide in front of the fixed panels at the ends. This allows approximately two thirds open.
Doors are supplied with toughened Low-E double glazed 28mm units fixed within twin polyamide thermally broken aluminium profile sections, which can be finished in any RAL powder-coated colour.
Curved sliding doors can be made to a minimum radius 1500mm, making them suitable for smaller projects too. When installed on first floors or above, Balcony can also supply curved Juliet or external balconies to follow their shape.
They can be specified up to a maximum height of 2.6 metres and a maximum panel length of 1.75 metres measured round the curve. In addition, all doors come with secure multi-point locking mechanisms and a high weather rating ensures they are thermally-efficient. Curved patio doors are more affordable than you think. A dynamic pricing tool has been created on Balcony’s website so costs can be checked online at www.balconette.co.uk/shop/PatioDoors.
A four-panel curved patio door from Balcony Systems maximises fantastic panoramic views of the southern tip of the Isle of Man from a luxurious bed and breakfast property. (2 x CPD pics here)
Owners Philip and Jillian Routledge specified the door, with two sliding panels, to form the stunning centrepiece of the domed guest lounge at The Arches overlooking Port Erin. Either side of the curved white aluminium powder-coated doors are two further straight patio doors allowing additional access to the outside space.
Forming a semi-circle that measures 8.4m in girth and maximising the 180-degree views, the curved door has 28mm Low-E toughened double glazed units. It opens onto a square terrace with a frameless structural glazed balustrade, also supplied by Balcony Systems. This balustrading style was chosen specifically to fulfil safety requirements with low-maintenance minimum visual impact, plus the added benefit of protection from prevailing winds.
The curved patio doors and balustrading elements were incorporated as part of extensive remodelling to the substantial 1920s building. Philip explained: “The incredible views inspired all the glass as the whole point was to maximise the pleasure from them. It’s unusual to have 180 degrees of such splendour – and the curved patio door from Balcony Systems really does it justice. It adds so much to the value and enjoyment of the property and it really brings the outside in!”
He added: “As the house is located near to the sea, that’s great for the views but a real challenge to the materials used to enable us to enjoy them to the full. After four or five years of installation, the finishes on our Balcony products are like new.
Project architect John Cryer, of Marshall Cryer Architects said: “The curved door is a remarkable product, making the most of the space and views while turning an ordinary room into something much better. This site is so suited to this product.”
For more information, visit www.balconette.co.uk











