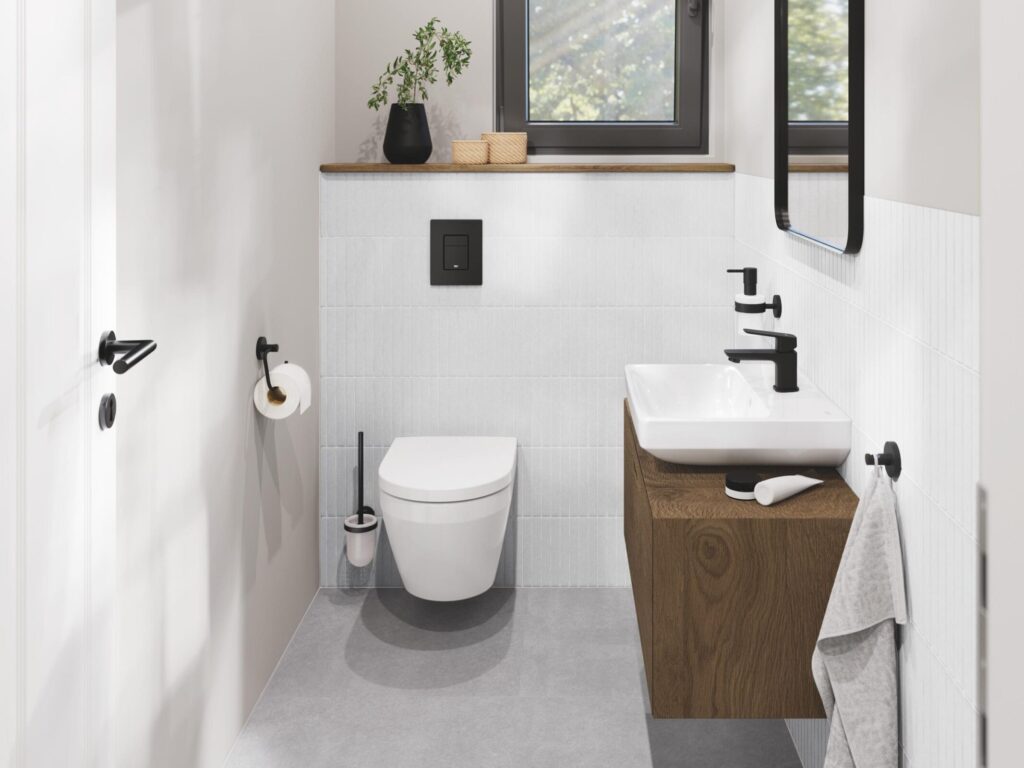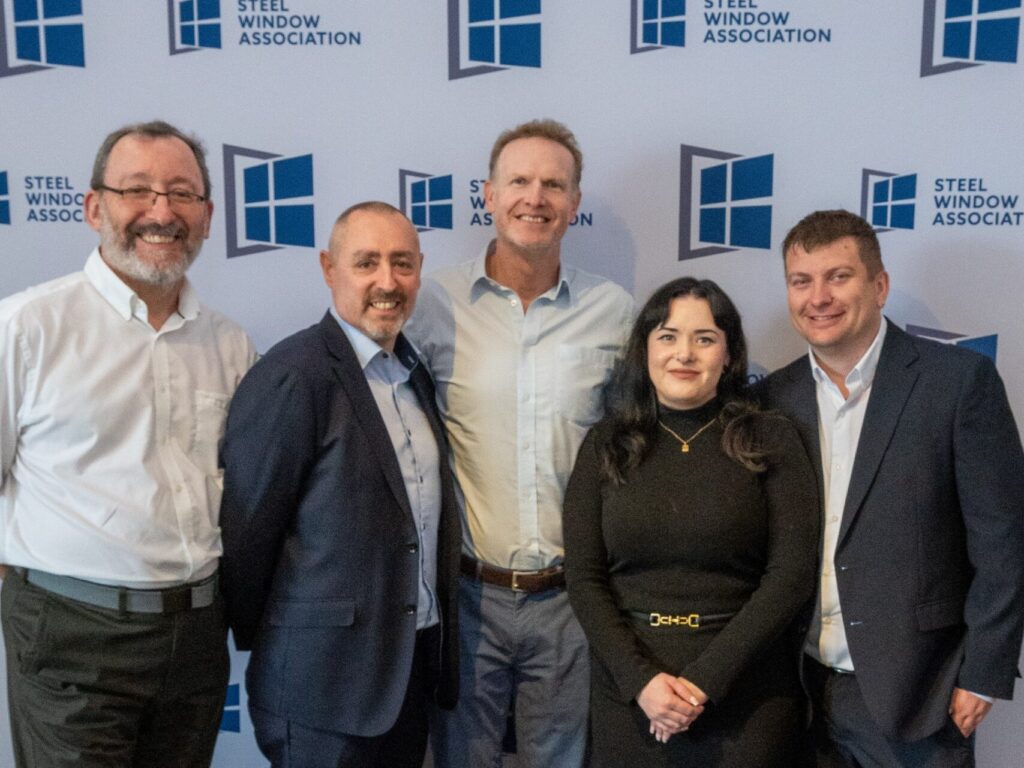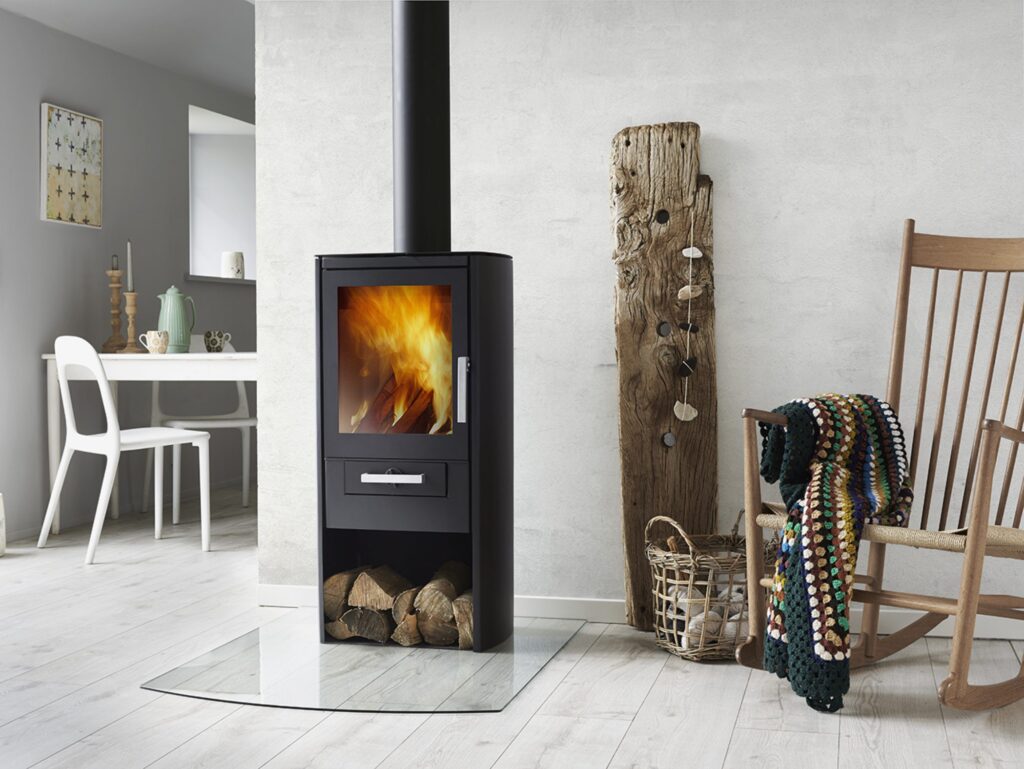Although the Code for Sustainable Homes comes into force this year, products manufactured by members of the Precast Flooring Federation (PFF) already meet the raft of requirements to achieve the higher levels. The inherent sound, robustness and fire properties of precast concrete make it an ideal choice for floors.
Conventional masonry houses incorporating precast concrete floors at ground floor and upper levels can, by taking advantage of their thermal mass, save significant amounts of energy over their lifetime compared with timber-framed housing. Summer savings are also significant, as concrete acts as a thermal store, absorbing heat during the day and releasing it at night. This moderation of peak temperatures – called ‘fabric energy storage’ or FES – can reduce CO2 emissions by up to 50%, since around 90% of the environmental impact from buildings comes from heating or cooling.
In April 2006, Part L of the Building Regulations changed the required insulation value on all floors from 0.25W/m2K to a more demanding 0.22W/m2K. And in September 2010, further proposed changes to Part L of the Building Regulations will take into account the benefits of thermal mass for the first time.
Members of the PFF have been improving the thermal efficiency of their floors for over 30 years, combining the benefits of expanded polystyrene (EPS) with the thermal mass of the concrete beams and concrete screed. Recognising the synergy of high-strength structural concrete prestressed beams and the thermal insulation provided by EPS, members offer a range of solutions with high U-values (0.10W/m2K ). The design of the EPS infill panels minimises cold bridging at the floor beam and the EPS panel does not degrade during its lifespan.
Two PFF member companies – Hanson and Tarmac – have been independently demonstrating what can be achieved as regards creating homes that are green and sustainable.
Hanson EcoHouse™, as it is known, was the first masonry constructed house to achieve Code Level 4 under the Code for Sustainable Homes. Built in 2007 for BRE’s Offsite exhibition, it demonstrated the use of products and how they can reduce the environmental impact of masonry and concrete construction.
It features prestressed hollow-core floors, precast concrete staircase and a sustainable urban drainage system using the Aquaflow system. The concrete for the foundations and precast flooring used blended cements containing both PFA and GGBS as well as recycled aggregates. Results from two years of testing showed that the Hanson EcoHouse™ had exceeded all performance expectations.
In a test-bed initiative led by Tarmac, two homes have been built – one to Code Level 4 and the other to Code Level 6 of the Code for Sustainable Homes – the Government’s zero-carbon target for all new homes by 2016. Both properties are traditional, semi-detached homes built using brick and block materials to maximise the design contribution of the building fabric and minimise heat loss to reduce the energy demand.











