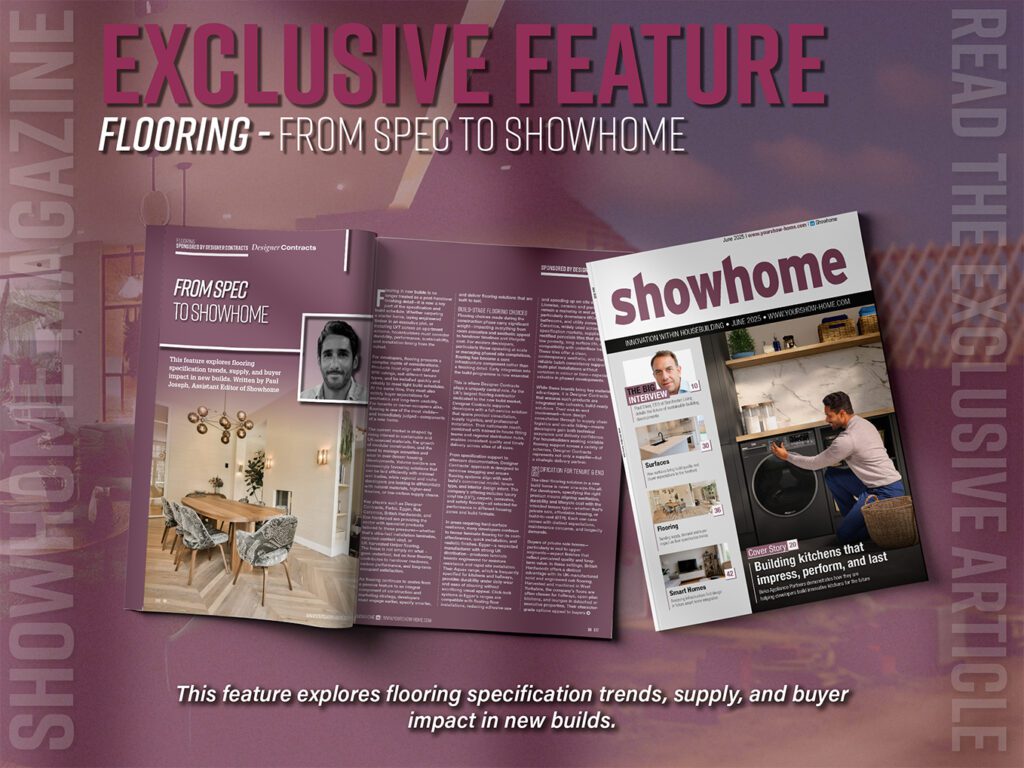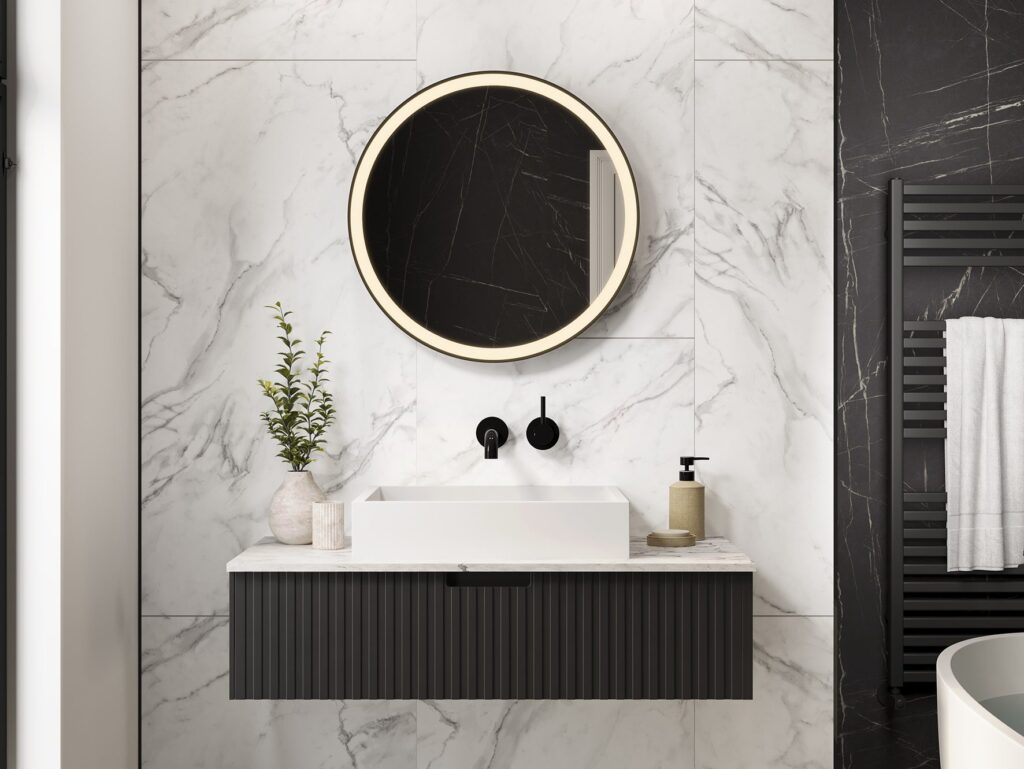Richard Coutts, Director at Baca Architects explains how innovation can flood-proof today’s homes
Currently, there are more than five million UK properties at risk of flooding and rising sea and river levels could threaten many more over the next 100 years, with a major cost impact on homes and businesses.
Over the last decade we have identified several ways to provide property level resilience to flooding as set out in the new chapter in the Metric Handbook. These are set out below:
- Flood avoidance
- Flood resistance or resilience
- Amphibious or Floating properties
Flood avoidance is the most usual building design measure. It involves elevating the building on dry ground or on stilts to avoid the building being flooded. Typically this is the most cost effective construction solution where the safe flood level in an extreme flood event is no more than 1.5m above the adjacent ground level. Our stilted house in Oxfordshire is set approximately 500mm above the ground and provides good connectivity with the garden and has a gentle ramp that provides level access to the front of the property.
Because the flood levels for the site in Oxfordshire were less than 300mm the stilts could be disguised by the ‘floating’ sun deck that overlooks the garden. This resulted in an effortless and beautiful house that sits comfortably within the surrounding Doomsday Village setting. In front of the house a sustainable drainage system, including a below ground attenuation tank and gravel swales, has been installed to channel the water away from the property after a flood helping the garden to recover quickly. Where levels are greater the relationship between the floor level and the outside level may need greater consideration.
Flood resistance. For existing houses where the flood levels are below 600mm it may be possible to fit flood resistant measures to keep the water out. This is not normally suitable for new homes, as the local authority will always seek to elevate the building above the flood level. There are always exceptions to the rule and our new house in Oxfordshire involves a mix of avoidance and resistance measures. In this location the floodwater could reach approximately 1.5m above the ground level. Therefore the solution was to raise the main living level to the first floor, well clear of the flood level and to create a flood resistant ground floor level for utility and ancillary spaces. It is only because the design replaces an existing property that the ground floor could be used as part of the house. But through the use of flood resistant technologies such as waterproof concrete walls and water resistant doors the ground level becomes a functional space, not blighted by flood risk.
By being elevated above the ground the first floor open plan living space is afforded panoramic views up and down the river. The access at first floor improves the flow from outside to inside and means that the occupants can continue to use the building even during a flood. The ground floor which is only likely to flood on a rare occasions can be used throughout the year and the south-facing deck below the first floor living spaces will be a wonderful shaded veranda during the summer. The house is orientated in line with the river to reduce the obstacle to flood flows, which has the added benefit of creating a long vista for the rooms looking out over the river. The two ends of the house will be finished in curved glazing to allow further views up and down the river. The result will be a dramatic building that rises above the ground but with a ground floor, which appears to be sculpted, by the floodwater. The house is due to be constructed in 2016 and will create an exemplar new flood-proof property.
Floating or amphibious properties. When the flood level could exceed 1.5m and the effects of climate change mean that there is uncertainty around the specific future levels then we may consider floating or amphibious technology. This type of property is designed to cope with varying water levels, significant flood depths and can respond to variable flood levels in high-risk areas.
Amphibious construction, involves homes that rest on fixed foundations but are able to float up in the event of flooding. The UK’s first amphibious house has been built on a small island in the River Thames in Buckinghamshire, classified as Flood Zone 3b, the Functional Floodplain. In this location an elevated building would have needed to be 2m above the ground divorced from the garden, but the ground floor could have not have been used. The amphibious house solves these issues by allowing occupants to enjoy their garden, only rising to avoid floods when necessary. Construction starts with a wet dock formed from steel sheet piling and a reinforced concrete ring beam retaining the top edges of the piles. A permeable concrete slab forms the base of the dock and retains the bottom edge of the sheet piling. The slab is supported by concrete piles driven into the ground and carries the weight of the building during dry conditions.
The concrete ring beam is cast adjacent to the can-float base to create an overlap in the structure and minimise the amount of debris entering the dock. Some siltation is inevitable, so the base is profiled to create a void under the house, which can be flushed out from time to time.
The can-float base functions similarly to the hull of a ship. It provides the building’s buoyancy and supports the structural frame of the dwelling. The hull is formed from reinforced waterproof concrete to protect from water ingress. The foundation is designed to be heavy enough to prevent crabbing and impact damage, while sufficient in volume and light enough in mass to provide buoyancy.
The dwelling is set between four galvanised steel ‘dolphins’. A bespoke running mechanism fixed between the house and guideposts will facilitate smooth vertical movement as the house rises and falls. The dolphins hold the house true and level against the river current during a flood. Flexible services connect the house with the land. Insulated and flexible pipes run along the side of the house within the wet dock to pump wastewater into a treatment tank.
Designed to cope with the predicted extreme (1 in 100) flood level now and in 100 years’ time, the contemporary dwelling comes complete with open living space around a double-height space overlooked by the gallery master bedroom. The glazed south-facing facade gives panoramic views of the river and an attractive and functional riverside garden.
High-performance insulation and double-glazing reduces heating demand of the house, with a heat recovery ventilation system adds to energy savings. External louvres shade the building from the southern sun.
The riverside garden includes a number of terraces stepping down to the water’s edge, which will incrementally flood when the river rises up its banks, containing the floods in predetermined spaces. This allows residents to be more conscious of their natural environment and in turn raises their awareness of flood risk. An 8m buffer zone, required by planning, provides ecological continuity and protects the character of its riverside setting.
Obstacles
The challenge of a moving house is in the servicing and utilities and there are a number of obstacles to bringing forward flood-resilient typologies. These include an absence of statutory guidance building standards with regard to stability and buoyancy, as well as approved construction techniques for displacement and hybrid flotation units. Uncertainty of the whole-life performance (and the standards to which they should be built) has raised questions with funders, warrantors and mortgage providers, hampering the realisation of projects.
Two variables impact the whole life-performance of floating and amphibious buildings more significantly than static buildings. Firstly, the wear and tear of movement on connection details, in particular to the external envelope and services, and the potential corrosion from permanent immersion in water. Secondly, the impact of climatic changes such as increased flood frequency, intensity of rainfall, wind loading and overheating.
Like any machine with moving parts, they require regular maintenance and monitoring. Some floating properties in the Netherlands have shown signs of substantial corrosion, listing and abandonment due to poor consideration of the whole life performance. Lack of clear structural standards, poor maintenance and lack of routine monitoring has the potential to result in (avoidable) catastrophic failure.
The house is designed to allow both visual inspection of the key parts and physical testing. During construction, the house was tested after the can-float base had been completed – to test the integrity of the hull, watertightness, balancing and the running gear – then again, once the upper frame and fit-out was completed to rebalance the system.
The wet dock is accessible from both ends of the building and a walkway around the entire can-float base allows visual inspection, replacement of parts (if required) and jet cleaning of the dock to remove siltation should it occur.
Once a year, the dock will be pumped full of water to repeat the flotation test; the house will be elevated to 50cm to test the integrity and free movement, before the water is slowly released and the building allowed to touch down again.
Part M accessibility
The island on which the amphibious house is located is only accessible via a narrow canal lock that restricts access by wheelchair. The Environment Agency also requires that a flood management plan is in place, linked to an early warning system for evacuate in the event of a flood. Because the case was betterment, the scheme was granted dispensation for wheelchair users.
Nonetheless, our other new-build schemes – including amphibious houses in the Netherlands – have been designed to provide continuous access in the event of a flood, in combination with elevated walkways and access points for emergency services.
Amphibious construction is a new phenomenon internationally, and thus there are limited examples: In the US is Brad Pitt’s ‘Make it Right’ scheme in New Orleans following Katrina, while Maasbommel, Holland has 32 units and Thailand has half a dozen units. While the Dutch have produced guidance in respect of stability and buoyancy, these are not fully developed NTAs – the Dutch Standardisation Institute’s equivalent of British Standards. An equivalent does not exist in the UK.
To comply with planning and building regulations, standard components from various different construction sectors were tried and tested and appropriated for use on the amphibious house. This was frustrating, time consuming and stifled innovation. There is clearly a vacuum to be filled. An addendum to BR 2015 to incorporate regulations for domestic floating and displacement structures or an equivalent of Robust Details, Part E (Sound resistance) for such building typologies would enable this emerging sector to flourish.
In future, we envisage large communities that are holistically planned with improved preparedness for flooding and climate change. Dwellings will be low carbon, and organised around multifunctional landscapes that will help control surface water flooding or act as large flood storage areas. New communities will be made up of streets that will see flood-resilient dwellings located on the highest ground, with amphibious homes located in the transitional zones between development and the natural environment.
The planning system, supported by common standards, has a critical role in delivering this vision with the potential to provide safe development, simultaneously address land availability and act as a catalyst for emerging construction industries.
www.baca.uk.com











