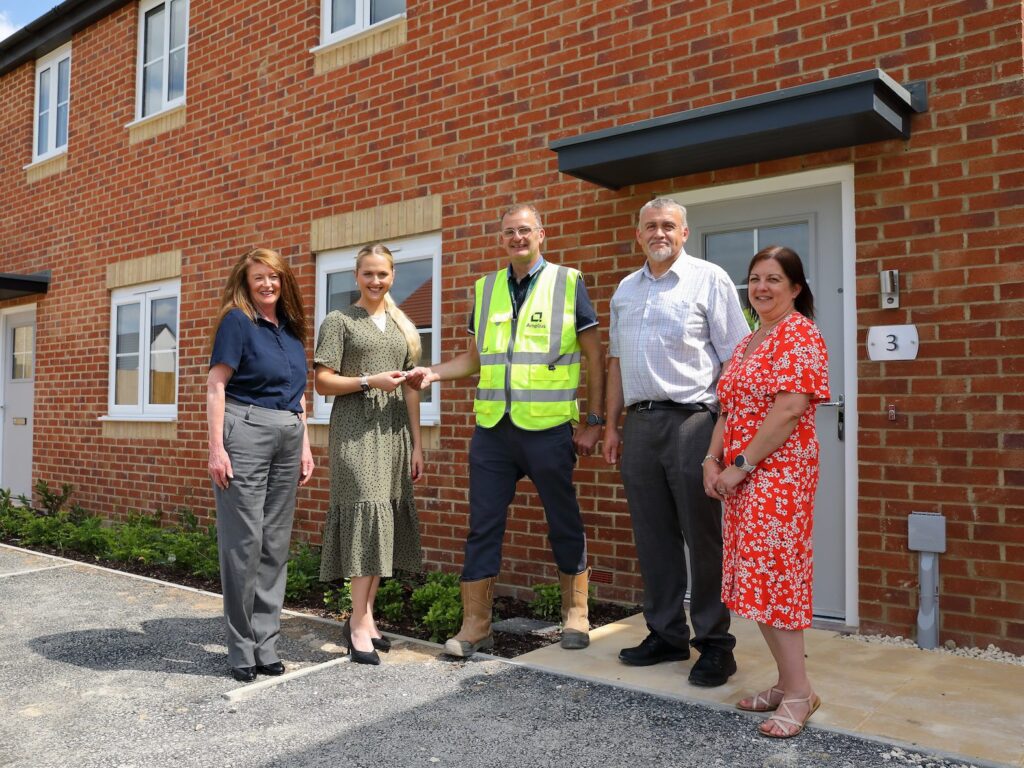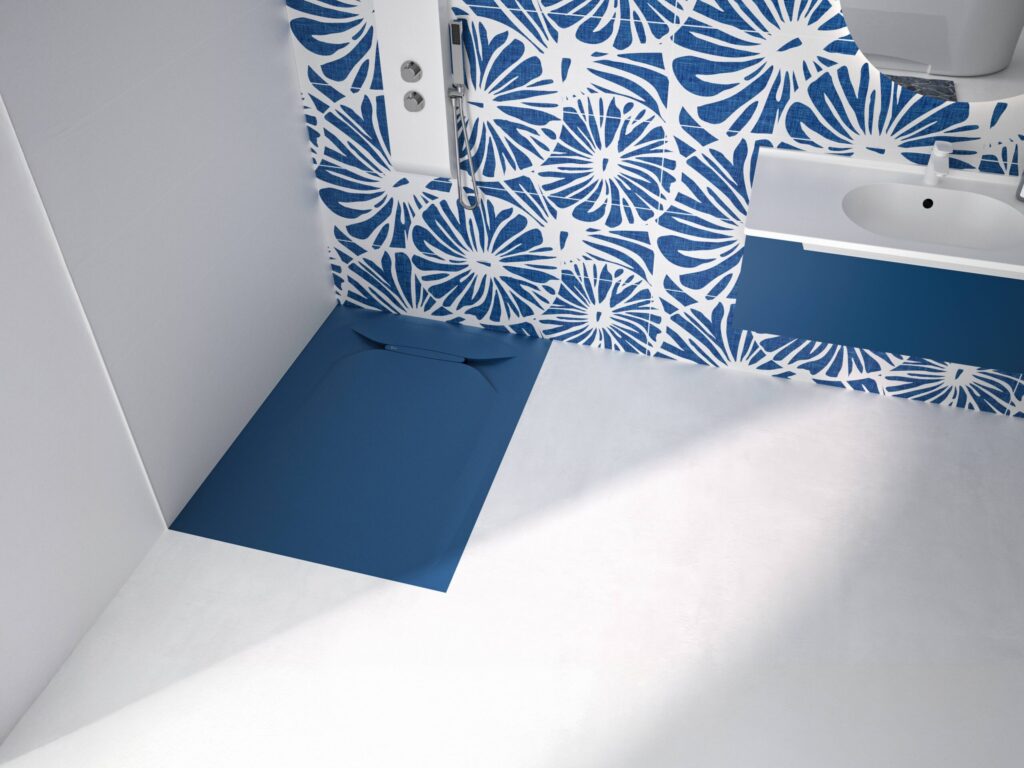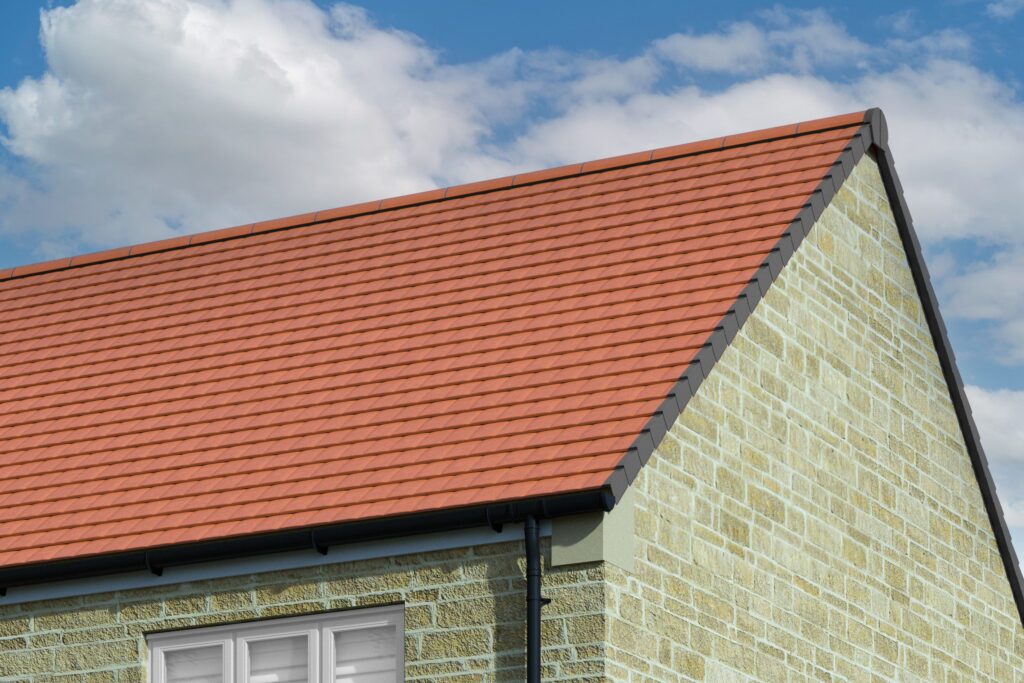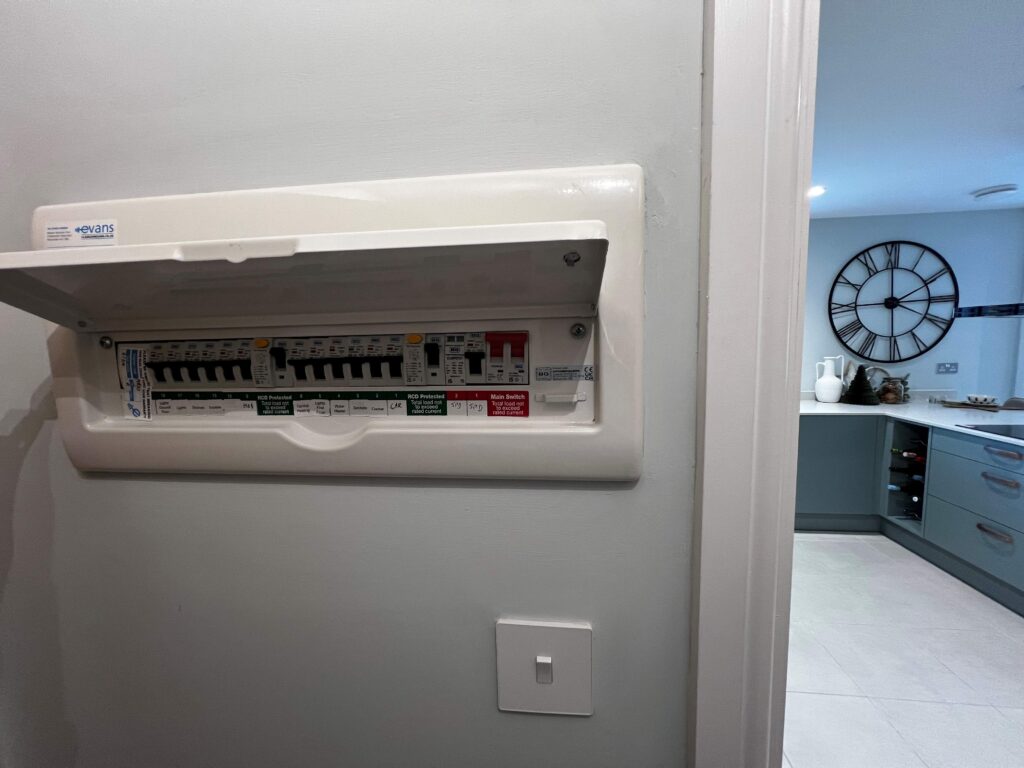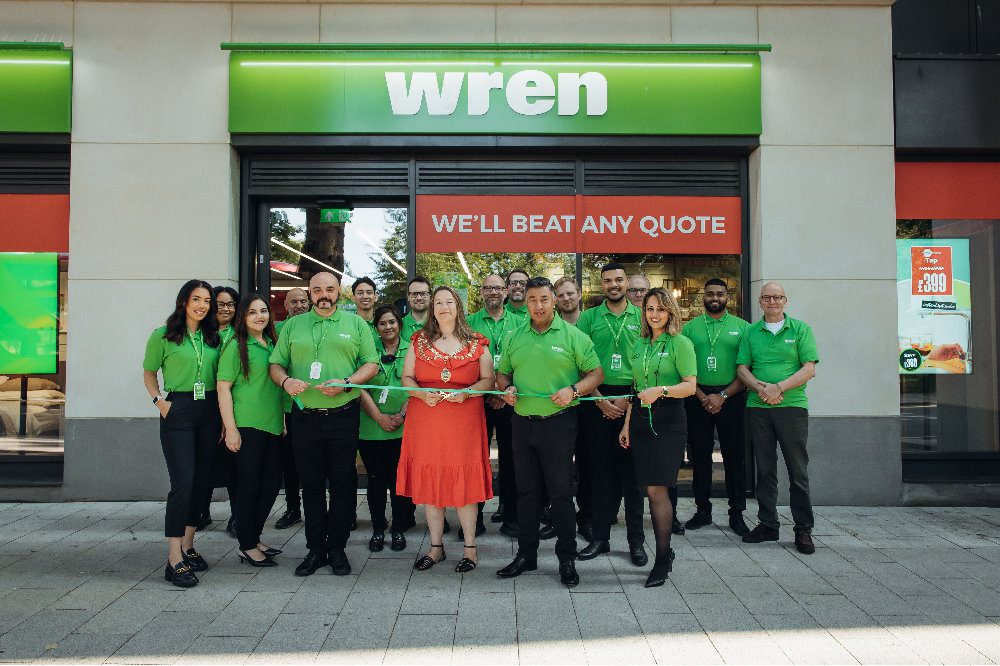Balcony Systems’ curved patio doors have won acclaim from customers across the UK thanks to their innovative design and show-stopping effect
Balustrading specialist Balcony Systems supplies more than just quality clear glass Juliet and external balconies: Their stunning curved sliding patio doors have won acclaim from architects, housebuilders and homeowners across the UK.
It’s easy to see why, for this innovative product makes the most of spectacular views and provides the inspirational solution that truly delivers the ‘wow’ factor for clients. Put simply, Balcony’s curved sliding doors are unique in elevating all types of buildings in which they’re installed into properties that are particularly special.
From home offices and self-built detached homes to new apartments or multi-million pound mansions, virtually any property can be transformed with a Balcony Systems curved patio door. One has even been installed in a canvas yurt!
Balcony invested substantial time and money in developing this affordable and versatile system that allows for a variety of configurations from two curved sliding doors up to six door panels. The design allows any combination of fixed and sliding sections, allowing wide openings that make any door as practical as it is beautiful.
For example, the largest size, a W6F in six parts has doors that lock in the middle: Two panels on the left and two on the right slide in front of the fixed panels at the ends. This allows approximately two thirds open.
Doors are supplied with toughened Low-E double glazed 28mm units fixed within twin polyamide thermally broken aluminium profile sections, which can be finished in any RAL powder-coated colour.
Curved sliding doors are suitable for smaller projects too, as they can be made to most required radii. When installed on first floors or above, Balcony can also supply curved Juliet or external balconies to follow their shape.
They can be specified up to a maximum height of 2.6 metres. In addition, all doors come with secure multi-point locking mechanisms and a high weather rating ensures they are thermally efficient.
Curved patio doors are more affordable than you think. Costs can be checked online at Balcony’s website using the dynamic pricing tool – www.balconette.co.uk/shop/PatioDoors.
Case study – Princeton Homes
Balcony Systems was the only company from eight consulted initially to meet Princeton Homes’ challenging specification for a £1.5 million detached home located in a conservation area overlooking National Trust land in Lacock, Wiltshire.
The design called for curved patio doors in the living room/kitchen and snug, with matching doors and Juliet balconies above in the master and second bedrooms. Two curved 10-metre and two curved 5.8 metre VisioGlide 100 patio doors, with two curved Juliet balconies for the bedrooms using the Royal Chrome anodised handrails were installed.
The living room/kitchen door has eight curved panels, four sliding and four fixed, while in the snug four panels are fixed and two are sliding. The master bedroom has a 2.74 metre curved Juliet balcony and the second bedroom has a two metre Juliet, so the doors can be opened and the far-reaching views enjoyed in safety.
The spectacular result allows uninterrupted panoramic views for miles from the hilltop home. Careful planning and co-operation between the contractors and Balcony meant the project came in within budget and in schedule.
Case study – Yorkshire office
Balcony Systems fulfilled the architect’s demanding design for a photography enthusiast’s home office and studio in rural Yorkshire using a complex combination of curves in three axes.
Curved fixed windows and three-pane sliding curved patio doors follow the shape of the distinctive circular building, built by contractors William Anelay Ltd of York. Featuring one fixed and two sliding panels, when fully open the doors provide a three metre-wide direct access to the garden. Their brown powder-coated frames replicate a bronze anodised finish to match the diamond-shaped pre-oxidised copper roof, supported by Borrowdale slate walls.
Wildblood MacDonald Architects specified the unique design, with its sloping angular roof intersecting a curved face, for their client who wanted space and light to pursue his hobby. The stunning result is a ‘picture-perfect’ solution combining light-enhancing aesthetics with practical access and taking advantage of expansive countryside views.
Balcony Systems’ Managing Director Effi Wolff personally took on the challenge of designing and producing such ‘non-standard’ and highly-unusual shapes, saying: “From a technical perspective, we were initially unsure whether we could achieve this as curving the aluminium frames required a combination of curves in three different axes.
“It was quite a feat of engineering, so several test sections were made to check this in principle first before committing to the project. This was certainly no regular piece of aluminium joinery or glass bending!
“We always enjoy a challenge and when architects or designers plan an unconventional shape like this, which has the complexity of combining curved on plan windows with a sloping roof, we feel a great sense of achievement when we are able to fulfil the design envisaged and not revert to the safety of what has always been done. Architects are the ones that push design to its limits and I like to think that we are one of the companies that can realise the architects’ visions. We are proud to have met this challenge and delivered a truly unique building for the client.”
Project architects Philip Wright and James Maclean chose Balcony Systems to meet the project’s demanding specification. “Balcony was literally the only company that could supply the curved elements, which are used to great effect on this bespoke building. Everyone is very satisfied with the result,” said James.
As for the client, he said: “It’s exactly what I wanted, giving me more space as a home office yet it evolved into something more splendid with the curves. Opening the doors bring in the views – it’s a lovely place to work from on a summer’s day!”
Case study – Welsh sea views
Balcony supplied three sets of curved sliding glass and aluminium patio doors for a luxury architect-designed home to make the most of expansive views across the North Wales coast.
A spectacular rounded ‘façade’ uses curved doors 2.2 metres high and 5.3 metres in width, leading off the kitchen and master bedroom. All the doors, including a third set off a second bedroom, are finished in dark charcoal grey polyester powder coated paint to match the aluminium windows.
Owner Sean Walsh commented: “They look fantastic and complement the modern, open-plan design of the house. The rooms look even bigger and have a light and airy feel. In the summer it’s great as the doors can be opened fully to bring the outdoors in.”
For more information, visit www.balconette.co.uk







