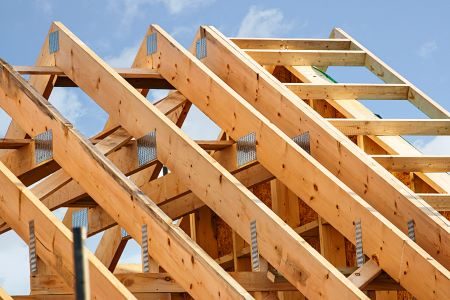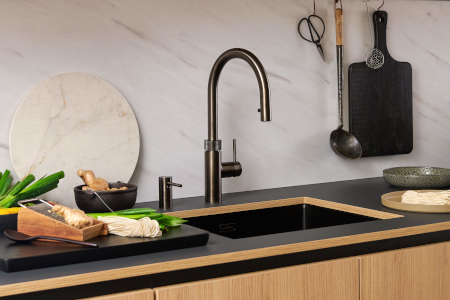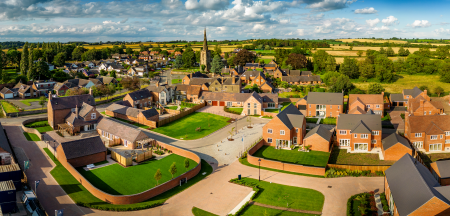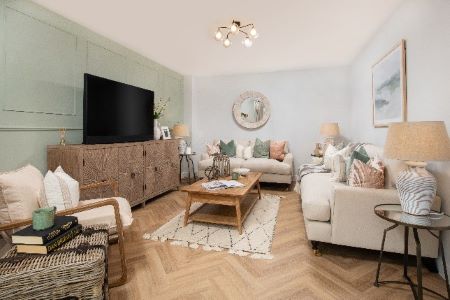As house builders continue to search for time-saving yet efficient methods of construction, Showhome explores the multiple benefits of timber frames
The demand for new homes in the UK shows little sign of slowing down. With the UK alone needing hundreds of thousands of new homes each year, it is most evident that house builders need to source time-effective methods to keep up with this demand. But housing developers are not only challenged by an extortionately high target for new homes, they must also comply with government legislation regarding sustainability and energy-efficiency.
In an attempt to achieve the required volume of homes in a cost-effective and environmentally friendly way, where time is also of the essence, modern methods of construction (MMCs) have come into play. These include 3D volumetric construction or modular construction, flat slab construction, precast foundations, concrete walls and floors, twin wall technology and thin joint masonry. One of the most popular modern methods of construction, and one which is often overlooked in the newbuild industry, is timber frame construction.
Offsite construction
Offsite construction is widely recognised as the industrialisation of housebuilding and offers several opportunities to encourage affordability for both the housing developer and the house buyer. As well as reducing costs, offsite construction comes with several other benefits.
As off-site construction has been thoroughly tried and tested, it provides a high-quality solution to housebuilders, while also complying with a wide range of performance standards. By carrying out a substantial amount of labour before reaching the new building site, off-site construction reduces labour on site and is both cost-effective and highly practical.
Although modular or panellised timber frame building will not be suitable for every single site or design, a combination of traditional building methods with more modern ones such as these is an effective option under any circumstance.
In Britain’s journey to NetZero, it comes as no surprise that the use of sustainable materials like timber is becoming increasingly popular, and contrary to popular belief, timber frame construction is not more appropriate or favourable to self-build homes, yet one which is equally adapt for new builds.
Timber frame construction
The use of timber in housebuilding is far from a new one and is the reason for a popular misconception that timber frame construction is not a modern method. However, the key word that comes into play here is “frame”. While timber has been used for centuries, what is new, and therefore included in today’s modern methods, is the off-site construction of frames or panels. In the past, the individual pieces of timber would be transported to the construction site and then assembled one by one. Timber frame construction, however, relies on most of the labour being carried out by the manufacturer, and then transported to the site of the new home.
Timber panels are available in two forms: Open-panel and closed-panel. Designers at Streiff make a clear and concise differentiation between the two, explaining that open panel timber frames are “structurally engineered panels made from treated softwood timber, the inside load-bearing part of the external wall, openings formed in panels ready for onsite installation of windows and doors, delivered to site uninsulated and have u-value ranges from 0.26 W/m²K to 0.15 W/m²K. Closed panel timber frames are precision engineered timber panels constructed using high quality and robust materials under controlled factory conditions. They are delivered to site insulated and boarded, ready for internal finishes; the external cladding, windows, doors, electrics and plumbing may also have been factory-fitted; they are usually heavier than open panel frames, making a crane necessary for installation; and have u-value ranges from 0.30 W/m²K to 0.12 W/m²K.”
Benefits
David Hopkins, CEO at Timber Development UK, reveals three main benefits for the use of timber frames for new builds, including lower carbon emissions, higher performance and lower labour intensity:
“Using timber reduces the carbon emissions from construction in several ways. It acts as a form of carbon capture and storage, as the carbon dioxide sequestered by trees is stored in the wood product created for the product’s lifetime. It increases the number of trees grown in sustainably managed forests, which helps to sequester even more carbon dioxide. It requires very little energy throughout the supply chain of harvesting, processing and manufacturing. And it displaces carbon-intensive materials to reduce the carbon footprint of a building.
“For these reasons, the Climate Change Committee (CCC) estimates that if timber frame were used to build 270,000 new homes, we could increase the amount of carbon sequestered in UK homes to 3 million tonnes of carbon dioxide equivalent (MtCO2e), while reducing embodied emissions by around 20% per building.
“Timber lends itself well to modern, offsite methods of construction, with improved efficiency and performance. Using state-of-the-art technology, offsite timber construction provides buildings with a superior thermal envelope, requiring minimal maintenance and a ‘fit-and-forget’ solution for the lifetime of the building. These homes are extremely thermally efficient compared to many other materials, reducing energy demand.
“Offsite timber systems are far less labour-intensive than traditional methods of construction, requiring roughly 70% less labour onsite.”
Kingspan also recognises the multiple benefits of timber frame construction, highlighting that they are particularly advantageous for housing developers, architects and designers. In a detailed report on timber framing, they outline a huge array of positives in design, building physics, sustainability, offsite construction, speed of build and quality and cost.
From a design perspective, timber frames offer flexibility from fully engineered construction systems, as well as design synergy through the integration of structural frame with cladding and building services. As they are fully 3D modelled prior to manufacture, potential clashes are exposed in the design office and resolved before otherwise become costly problems on-site. What is more, technical teams are involved at all stages of the project, with the appropriate experience to develop innovative bespoke solutions for individual project needs and offer the most cost-effective design solution.
Regarding building physics, Kingspan highlight that timber offers the highest levels of thermal, acoustic and fire performance, with U-Values down to 0.09 W/m2K. They also boast reduced thermal bridging, with thermally modelled Junctions, high levels of airtightness well in excess of building regulation requirements, up to 90 minutes fire rating, and high levels of acoustic attenuation.
In terms of sustainability, timber has a high strength to weight ratio which reduces material usage over traditional materials. The materials are also recyclable, lightweight, low ODP and GWP and have an ISO 14001 environmental management certification.
Concerning the offsite modern method of construction, Kingspan point out that it promotes health and safety, as work is carried out in safe and high-quality environments using ISO 9001, ISO 14001, and ISO 45001 management systems – meaning fewer hours on-site. There will also be a much cleaner onsite building process thanks to less waste on-site, as well as a significant reduction in noise.
Thanks to the predictability and speed of programme, the risk to the client is also reduced, which in turn offers a much quicker return on investment. By employing advanced design and production techniques Century Building Systems can see a reduction of up to and beyond 30% in overall build programme relative to traditional builds. There will also be a reduction in the time it takes to achieve a watertight structure over a traditional build, which will allow access for follow on trades at a much earlier stage. Additionally, service integration means that service cavities and open web joists will cut down fit out times.
Finally, Kingspan appreciates the quality and cost aspect, stating that there will be savings on labour times and operational costs, along with a high dimensional accuracy of construction leading to higher reliability.
With sustainability and energy-efficiency taking centre stage when it comes to housebuilding, timber frame construction is a fantastic solution. Through the offsite construction of the entire household’s structural framework, or of parts of the structure with timber frame panels, housebuilders can expect to save time and money and also meet expectations and demands for sustainable and energy-efficient homes.
Drawbacks
As timber frames are made to measure with precision, there is no room for error in groundworks. With skilled workers on site, this should not be a problem, however, sometimes minor deviations can occur and when this happens, it can be very tricky to instal a timber frame or panel.
Additionally, timber frames can be heavy and therefore require cranes to put them into place. With this of course comes extra costs and possible challenges when it comes to accessing the construction site.
Finally, timber frames can be costly, as they are naturally prone to changes in heat, which means that they need to be installed with very good quality insulation. Timber itself is also a more expensive material than alternatives like blocks and bricks. That said, this is balanced out from the construction process being much shorter.
Frankly, these drawbacks need not be seen and accepted as inevitable disadvantages for constructing a new home, but instead should be considered as possible negative influences on the construction process or budget. Being aware of these possibilities means being able to avoid them. Therefore, house builders can and indeed should opt for timber frames and reap the many benefits that they offer.
Progression in new build developments
Timber Development UK CEO David Hopkins explains that “Timber construction has been recognised by the Environmental Audit Committee and Climate Change Committee as essential to decarbonising the built environment. For this reason, the UK Government has set up a cross-departmental ‘Timber in Construction Working Group’ which looks to provide a roadmap to increased timber use by the end of this year. This will revolve heavily around timber MMC in housing.
“Currently, progress is varied across the UK. Timber frame is used for 92% of new builds in Scotland but just 9% in England. The working group is looking to challenge this disparity and increase timber frame use across the UK.
“The future is looking very bright. The UK Government is keen to expand timber construction due to its environmental benefits and its pivotal role in achieving net zero by 2050. The findings of the Timber in Construction Working Group will outline a roadmap on how we can do this.”
In order to promote and increase the use of timber construction in the UK, it is essential that we find ways to make wood the material of choice for housebuilders. According to a report written by the All-Party Parliamentary Group (APPG) for Timber Industries, “Demand for timber has been steadily growing in recent years, with the UK’s largest housebuilders increasingly investing in offsite timber frame manufacturing.”
This is highlighted by the fact that Barratt Developments has acquired a timber systems manufacturer and is investing in increasing its capacity through working with third parties to support its volume demand.
Another noteworthy example is pointed out in the report with Taylor Wimpey having committed to using timber systems for 25% of its output. They are also already partnering with key manufacturers across the UK to meet this growing demand.
Scotland is leading the way in timber frame construction, where 92% of homes are built using wood, with figures reaching 22% in Wales. Perhaps these figures will gradually encourage the UK to follow suit.
Reducing the time of on-site construction; requiring less-skilled workers on site; using sustainable, environmentally friendly and energy-efficient materials; timber frames, which are constructed off-site, are growing in popularity among housebuilders. With the benefits of saving time and money, while also being highly efficient, this modern method of construction ticks all the right boxes.
Read more news and exclusive features in our latest issue here.
Never miss a story… Follow us on:
Showhome
@Your_Show_Home
@Showhomemag
Media Contact
Joseph Clarke
Editor, Showhome
Tel: +44 (0) 1622 823 920
Email: editor@yourshow-home.com






