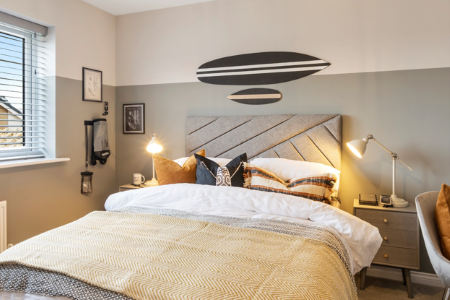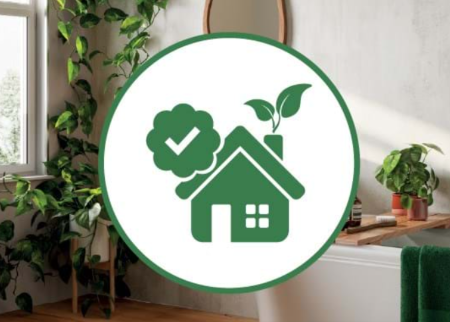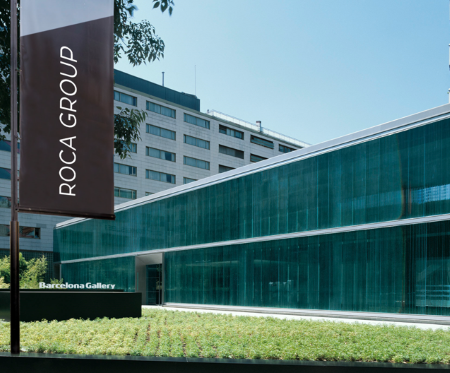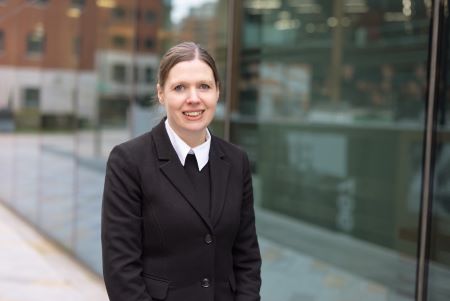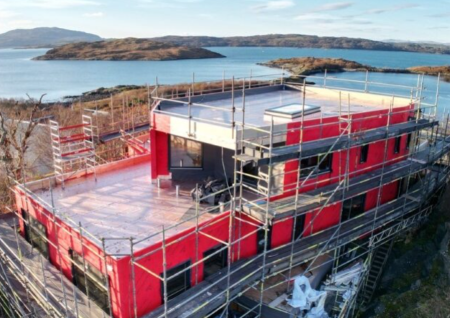Two fun children’s rooms are helping inspire buyers to imagine themselves living in a new home on the Fylde coast.
Elan Homes has opened a professionally styled and fully furnished example of the four-bedroom Seaton at its popular Redwood Gardens development.
Perfectly placed in Marton Moss, between Blackpool and Lytham, it offers the chance to embrace life on the Fylde coast. The setting has even inspired the interior designers who’ve dressed the showcase property.
Marie Morris, sales director for Elan Homes in the North, said: “Show homes are more than simply a means of demonstrating a single house or our specification. They help bring the dream of moving to a new home alive. This is particularly important for buyers with children who want to involve them in the home buying journey and ensure they adapt and adjust to their changing environment. With that in mind we’ve included fun children’s bedrooms in our show home at Redwood Gardens. We’ve had some fantastic feedback from people who say they love how we’ve given a subtle nod to the location with the styling while also offering inspiration as to how they can embrace the latest interior trends themselves.”
Alex Egan, from Stanza Style, added: “We couldn’t resist creating a paddle boarding themed bedroom, given the development’s close location to the sea. There’s handmade wooden paddle board art, a wetsuit hanging up and even a paddle. We’ve thought about how a growing teenager would utilise this spacious room and included a place to do homework too.”
There’s also a cute younger child’s bedroom with a retro flower power vibe thanks to 1960s’ style floral wallpaper, with coordinating headboard and rug.
“Floral and biophilic patterns are a continuing trend in interiors and we’ve embraced this in styling the Elan show home at Redwood Gardens,” Alex added.
Other trends on display include panelling in the hallway and beading in the lounge, where it’s been used to create the effect of a second frame surrounding artwork.
A long neutral sofa with piped edging, emphasises the spaciousness of the lounge as it would comfortably seat five people. It’s complemented by two armchairs.
The kitchen/ dining room is accessed either via the hall or through double doors from the lounge.
A round mirror in the dining area, plus French doors opening out onto the rear garden, amplifies the natural light in this sociable space.
A utility adjoining the kitchen provides a dedicated space for the washer and dryer and leads through to a cloakroom.
Upstairs, there are four bedrooms. The main bedroom benefits an en-suite, meaning the family bathroom serves the other three.
A Seaton, like the show home, is available from £384,995.
Read more news and exclusive features in our latest issue here.
Never miss a story… Follow us on:
Showhome
@Your_Show_Home
@Showhomemag
Media Contact
Joseph Clarke
Editor, Showhome
Tel: +44 (0) 1622 823 920
Email: editor@yourshow-home.com

